groupe sutton - excellence inc.
1555 Boulevard De L’Avenir, bur. 100H7S2N5 Laval Itinerary 450-662-3036

With over 130 realtors and a full team of dedicated professionals, Groupe Sutton Excellence is your trusted partner for all your real estate affairs. We put our combined experience and the strength of the Sutton Group to work for you to bring you a turnkey solution that meets your expectations. We are your partners in business, and we will go to great lengths to find the property of your dreams or the right buyer.
Contact us today to lay the foundations of a long-term partnership. Our realtors are looking forward to helping you make your dreams come true.












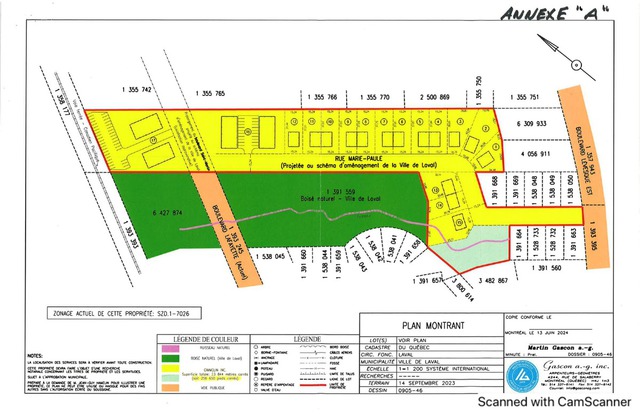
16986615
Information not available
Information not available
Vacant lot
30 days
1 Boul. Lévesque E., Laval (Saint-Vincent-de-Paul), see the map
**Text only available in french.**
Très belle opportunité pour un promoteur immobilier, ces terrains sont situés dans un secteur résidentiel au coeur de Laval à proximité de l'autoroute 25, Montée Masson et autoroute 440. Par contre, tout acquéreur devra faire ses propres vérifications auprès de la Ville de Laval , selon ses projets. VOIR ANNEXE A (plan). À noter que les terrains sont situés à côté du 6465 Boulevard Lévesque Est.
Suite des lots:1538047,1538046,1391665,1391656,1355742.
* Le prix de vente est de 17.92$/ Pied carré + TPS + TVQ
* La présente vente est faite avec la garantie légale sans aucune garanties environnementales aux risques et périls de l'acheteur.
Included: ---
Excluded: ---
Sale without legal warranty
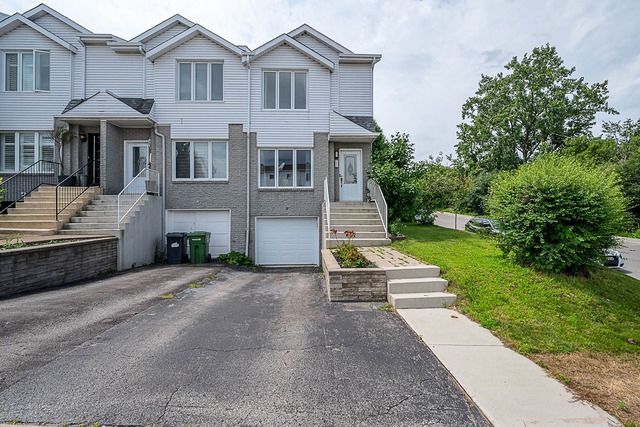
17327215
$370,100 (2024)
1991
Two or more storey
183 days
12478Z Rue Voltaire, Montréal (Rivière-des-Prairies/Pointe-aux-Trembles), see the map
Welcome to this stunning 2-bedroom divided coownership townhouse,perfectly blending comfort and convenience!you'll be impressed by the abundance of natural light pouring in,making the space feel bright and airy.This meticulously maintained property boasts a modern design,with 2 spacious bedrooms and a sense of serenity.Heated garage for your convenience,while the corner lot setting ensures a peaceful atmosphere.Ideally located, just minutes away from major highways,schools,and public transportation,the REM,making it the perfect choice for commuters and families alike while still benefiting from the tranquility of a residential neighborhood!
Additional highlights of this fantastic property include:
* 2 bedrooms, each with plenty of closet space
* Garage for added storage and convenience
* Corner lot setting for a peaceful atmosphere
* Close proximity to major highways, schools, and public transportation
* Meticulously maintained and extremely clean
Don't miss out on this exceptional opportunity to own a piece of this beautiful townhouse! Contact me today to schedule a viewing and make this house your home."
Included: Light Fixtures-Curtains and rods- Blinds- Dishwasher-kitchen fan-electric garage door opener with remote .
Excluded: Entrance door bell with integrated camera /Skybell Door Lock
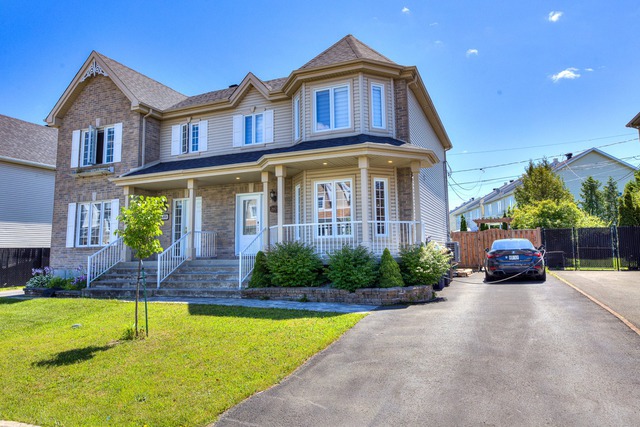
27362031
$513,100 (2023)
2006
Two or more storey
45 days
2972 Rue Alfred-De Musset, Laval (Chomedey), see the map
Bienvenue au 1972 Alfred-de-Musset au coeur de Laval à Chomedey. Cette propriété jumelée à étages est une véritable CLÉ EN MAIN! Elle se situe à proximité de plusieurs commodités telles que le transport en commun, les écoles, les garderies, les parcs et les autoroutes 440 et 15. Cette somptueuse propriété a subi de nombreuses rénovations lui donnant un style élégant et unique.
Caractéristiques de la propriété:
- Concept à air ouverte - Revêtement du plancher en bois au rez-de-chaussée complètement rénové - Toutes les portes, fenêtres et prises électriques ont été remplacées - Cuisine rénovée: armoires en bois et comptoirs de qualité en granite super white - Salle d'eau rénovée, ajout d'une 2e salle de bain au sous-sol - Trois chambres à coucher à l'étage et possibilité de rajouter une quatrième chambre au sous-sol - Sablage des escaliers et du plancher au 2e étage - Ajout de lumières encastrées - Revêtement du toit en 2023 - Piscine creusée chauffée au sel - Cour privée et clôturée, ajout de pavé à l'avant et à l'arrière de la propriété - Allée de stationnement pouvant accueillir jusqu'à trois voitures
Une visite vous charmera!
Included: Stores, luminaires, hotte de cuisine, lave-vaisselle, aspirateur central et ses accessoires, thermopompe de la piscine, 2 tempos
Excluded: Tous les biens meubles du vendeur, borne de recharge pour voiture électrique, four, réfrigérateur
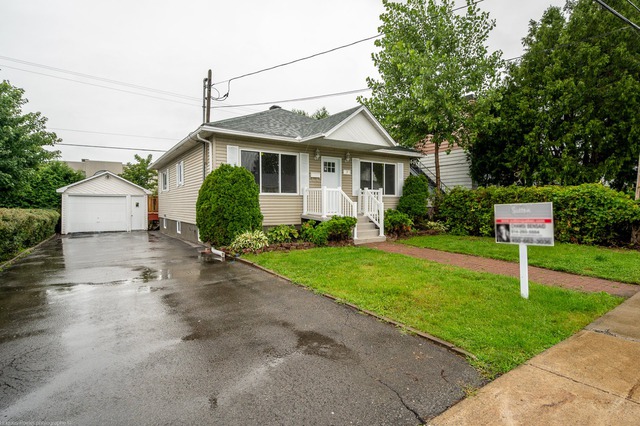
15490841
$331,100 (2024)
1955
Bungalow
30 days
28 Rue Louis-Hébert, Sainte-Thérèse, Laurentides see the map
**Text only available in french.**
Plein pied dans le vieux Ste thèrese complètement rénové avec garage entrée indépendante au sous sol, vous trouverez 4 ch , 2 sdb rénovées dont une attenante à la chambre principale , une salle de lavage , cuisine rénovée ,possibilité de rajouter borne pour voiture éléctrique ,comptoir en quartz++++. Visite à partir du 15 Août.
Mise à jour complète avec rénovations de fond en comble:
Cette charmante maison a bénéficié d'une transformation complète, mettant en valeur des rénovations méticuleuses à chaque coin. Située au coeur d'un quartier paisible, cette résidence offre non seulement un cadre idéal mais également un intérieur entièrement modernisé pour le confort et la tranquillité de ses occupants.
Les fondations de la maison ont été minutieusement inspectées et renforcées, assurant une stabilité durable. L'isolation de la fondation a été entièrement remplacée pour maximiser l'efficacité énergétique, offrant une atmosphère confortable tout au long de l'année.
À l'intérieur, les planchers ont été soigneusement restaurés, ajoutant une touche d'élégance à chaque pièce. La cuisine a été entièrement rénovée avec des matériaux contemporains et un comptoir en quartz a, créant un espace fonctionnel et accueillant pour les repas en famille. De même, la salle de bains a été modernisée avec des finitions raffinées.
La salle de lavage, entièrement neuve, offre commodité et efficacité dans la gestion du quotidien. Les fenêtres sélectionnées ont été remplacées pour améliorer l'isolation et maximiser la lumière naturelle, tandis que les nouvelles portes avant et arrière ajoutent à la sécurité et à l'esthétique de la maison.
Chaque pièce a bénéficié d'une nouvelle couche de peinture, apportant une fraîcheur et une luminosité revitalisantes. Des lumières encastrées ont été installées pour compléter l'ambiance moderne et éclairer élégamment les espaces de vie.
Le toit a été renforcé par l'ajout stratégique d'une poutre, assurant une structure solide et durable pour les années à venir. Les systèmes électriques et de plomberie ont été entièrement mis à jour pour répondre aux normes contemporaines de sécurité et d'efficacité.
Cette maison représente une opportunité exceptionnelle pour ceux qui recherchent un domicile où confort, style et fonctionnalité se rencontrent harmonieusement. Ne manquez pas l'occasion d'acquérir cette propriété méticuleusement rénovée, prête à accueillir votre famille et à vous offrir une qualité de vie incomparable.
Sale without legal warranty
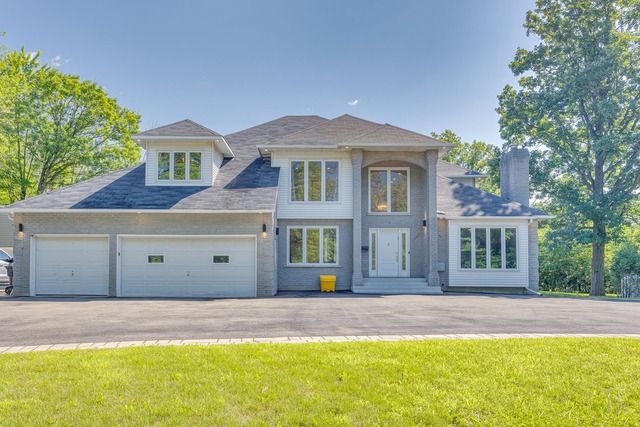
16116682
$856,100 (2024)
1989
Two or more storey
90 days
1207 Rue Jean-Vincent, Carignan, Montérégie see the map
Discover this exceptional property in Carignan, blending urban convenience with rural tranquility. This home features four large bedrooms on the first floor, including a primary room, ensuite and large walk in closet. The main floor offers two spacious living rooms with fireplaces, an office, bathroom, a laundry room, a large dining room, and a kitchen with a dinette overlooking the patio of 39,000 sqft of land. The versatile basement includes a wine cellar with a full bathroom. Driveway of 26 vehicles, a 3-car garage with an electric charger, and a newly added 2-car garage. A visit will captivate you!
Discover the perfect blend of urban convenience and rural tranquility with this exceptional property in Carignan. Nestled in a serene setting, this home offers privacy and peace while being conveniently close to city amenities.
This stunning home boasts four large bedrooms on the first floor, ensuring ample space for your family and guests. The primary bedroom is a true retreat, featuring its own private balcony with a breathtaking view of the expansive grounds. It includes an ensuite bathroom and a generous walk-in closet.
The main floor offers two spacious living rooms, each with its own cozy fireplace, perfect for relaxing or entertaining. An office provides a quiet workspace, and a full bathroom and separate laundry room add convenience. The large dining room is perfect for hosting gatherings, while the kitchen, featuring cherry wood cabinets and granite countertops, includes a dinette area overlooking the patio and inground heated pool, installed in 2021. The basement offers ample space to be transformed into whatever suits your needs, whether it's a recreation room, home gym, or additional living space. It also includes a wine cellar for wine enthusiasts. The U-shaped driveway can accommodate up to 26 vehicles, complemented by a 3-car garage equipped with an electric charger. Additionally, a newly added 2-car garage provides space for ATVs, boats, or extra storage.
This property is a rare find, combining the best of country living with city convenience. Don't miss the opportunity to make this unique home yours.
Renovations; All electrical system upgraded with 400-amp electrical panel in 2023 -Furnace motor replaced in 2023 -New shower added in powder room in April 2022 -Landscaping and unistone installed in 2019 -Generac installed 22KW GAS model with 2 propane backups in 2023 -Heated pool installed in 2019 -New water filtration system installed in 2018, -Second double garage added in 2019 -Fence installed on left side separating neighbor in 2019 -Ditches lined with piping by city, paid for by homeowner in 2019
Over $220,000 front, back and pool work spent, no invoices available. The present sale is made without legal warranty of quality, at the buyer's risk.
Included: Light fixtures, blinds and curtains, fridge, stove, dishwasher, range hood, washer and dryer.
Sale without legal warranty
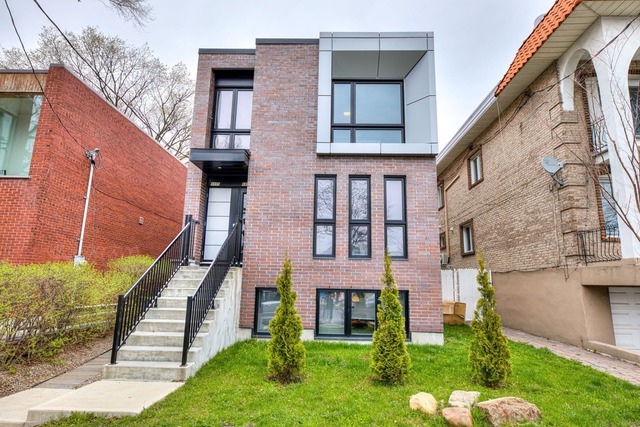
9890641
$1,150,800 (2024)
2020
Triplex
120 days
4485 - 4489 Rue Dickson, Montréal (Mercier/Hochelaga-Maisonneuve), see the map
Stunning triplex built in 2020, located just a seven-minute walk from the metro, in the vibrant neighborhood of Nouveau Rosemont-Mercier. Consisting of three spacious 5 1/2 apartments, one of which is occupied by the owner on the top two floors, featuring a studio, two bathrooms, a mezzanine, a large terrace, and two balconies. Two units are already rented out, ensuring additional income. Each residence is equipped with a wall-mounted heat pump, with two in the main unit. The backyard is both charming and inviting. An exceptional opportunity for investors and owner-occupants alike.
Stunning quality-built triplex! Not only will you be impressed by the aesthetics and layout, but also by the maintenance of the property. As for the location, it is strategically situated within walking distance of all services and amenities. A rare opportunity!
Lower ground floor (4485): 5 1/2, 3 bedrooms, one bathroom, ample brightness, wall-mounted heat pump, washer/dryer space, access to the backyard. Lease renewed and extended until June 30, 2025.
Ground floor (4487): 5 1/2, one bathroom, heat pump, washer/dryer space, balcony. Lease renewed and extended until June 30, 2025.
First floor (4489): 5 1/2 with studio, two bathrooms, mezzanine, large terrace, 2 balconies, excellent orientation. Double heat pump. Occupied by the owner.
Included: Dishwasher, refrigerator, oven, light fixtures, blinds, and curtains.
Excluded: The tenants' personal belongings.
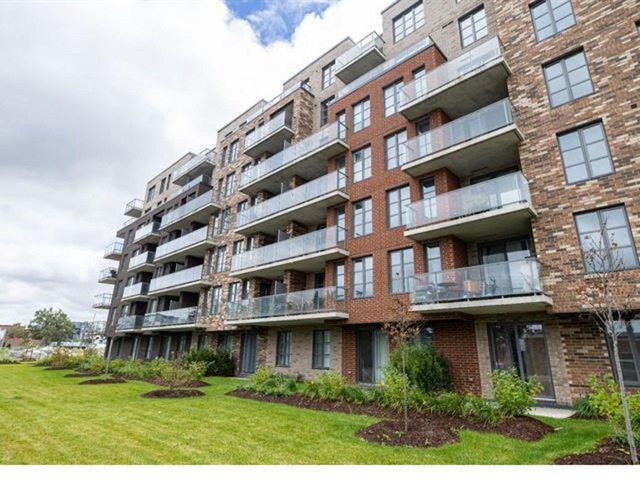
13009480
Information not available
2023
Apartment
Information not available
5200 Boul. Henri-Bourassa O., app. 604, Montréal (Saint-Laurent), see the map
New condo for rent in the Curtiss Charlie project. It has an open concept layout with a modern kitchen and open plan living room, 1 bedroom, balcony. All of this is located at the Henri Bourassa and Marcel-Laurin intersection, a few steps from numerous services, shops, future REM, public transportation, etc. The building includes an indoor pool, gym, community room, roof terrace, interior courtyard and more
New condo for rent in the Curtiss Charlie project. It has an open concept layout with a modern kitchen and open plan living room, 1 bedroom, balcony. All of this is located at the Henri Bourassa and Marcel-Laurin intersection, a few steps from numerous services, shops, future REM, public transportation, etc. The building includes an indoor pool, gym, community room, roof terrace, interior courtyard and more
Included: Refrigerator, Washer, Dryer, stove, dishwasher
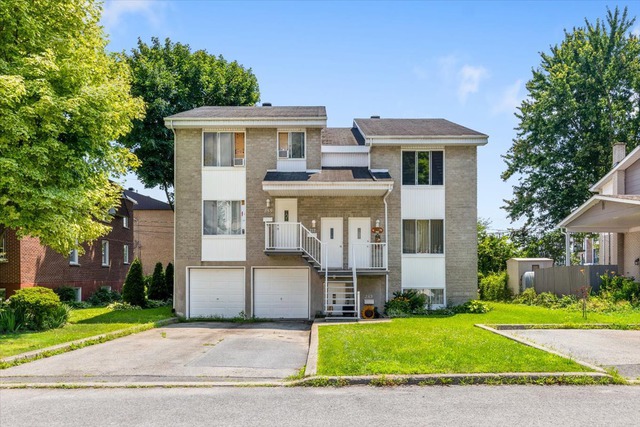
18212657
$501,400 (2024)
1989
Quadruplex
Information not available
253 - 259 Rue Maupassant, Châteauguay, Montérégie see the map
Super investment opportunity in Châteauguay! This impeccable quadruplex, built in 1989, includes three spacious 4 ½ units and one large 8 ½ unit over three floors with an integrated double garage. Each tenant benefits from a dedicated parking space and storage area. Located less than 5 minutes from Highway 30 and numerous amenities (public transportation, grocery stores, pharmacies, shopping center, schools, restaurants, etc.), this property, nestled in a peaceful cul-de-sac in Châteauguay, ensures tranquility and profitability. A rare and valuable opportunity for savvy investors! A visit is a must!
Included: 255: Lave-vaisselle, luminaires.
Excluded: Les effets personnels des locataires.
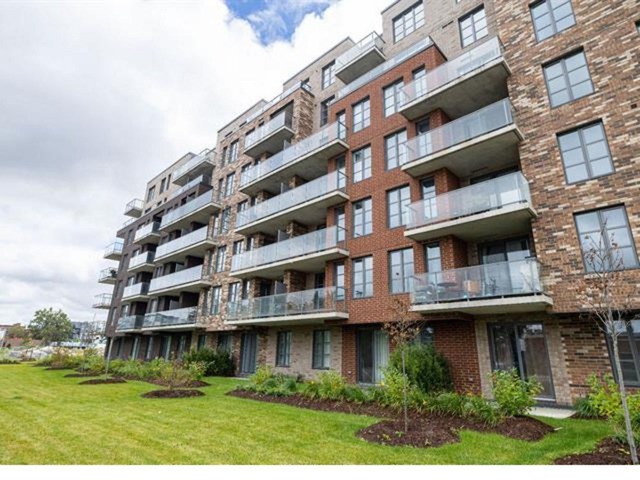
21281321
Information not available
2023
Apartment
Information not available
5200 Boul. Henri-Bourassa O., app. 403, Montréal (Saint-Laurent), see the map
New condo for rent in the Curtiss Charlie project. It has an open concept layout with a modern kitchen and open plan living room, 2 bedrooms, balcony. All of this is located at the Henri Bourassa and Marcel-Laurin intersection, a few steps from numerous services, shops, future REM, public transportation, etc. The building includes an indoor pool, gym, community room, roof terrace, interior courtyard and more
New condo for rent in the Curtiss Charlie project. It has an open concept layout with a modern kitchen and open plan living room, 2 bedrooms, balcony. All of this is located at the Henri Bourassa and Marcel-Laurin intersection, a few steps from numerous services, shops, future REM, public transportation, etc. The building includes an indoor pool, gym, community room, roof terrace, interior courtyard and more
Included: Refrigerator, Washer, Dryer, stove, dishwasher
Getting a sense of your willingness to move out, expressing your expectations as a seller and understanding the market requirements will enrich your selling experience and future purchasing decisions.
Your Sutton realtor is all ears and will work closely with you to understand just how important these personal aspects are to you.
SHOULD I SELL OR BUY FIRST?
Both approaches have their pros and cons but seeing as each situation is unique, there are no right or wrong answers. Contact one of our professionals for personalized assistance!