groupe sutton - excellence inc.
1555 Boulevard De L’Avenir, bur. 100H7S2N5 Laval Itinerary 450-662-3036

With over 130 realtors and a full team of dedicated professionals, Groupe Sutton Excellence is your trusted partner for all your real estate affairs. We put our combined experience and the strength of the Sutton Group to work for you to bring you a turnkey solution that meets your expectations. We are your partners in business, and we will go to great lengths to find the property of your dreams or the right buyer.
Contact us today to lay the foundations of a long-term partnership. Our realtors are looking forward to helping you make your dreams come true.












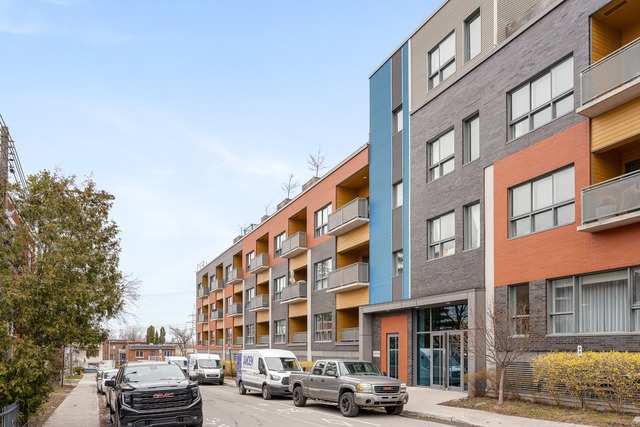
12166427
$378,000 (2021)
2014
Apartment
Information not available
1100 Rue de Port-Royal E., app. 205, Montréal (Ahuntsic-Cartierville), see the map
Welcome to your urban oasis in the heart of Ahuntsic! This stunning condo boasts an unbeatable location just a short stroll away from Sauvé Metro station, offering effortless access to Montreal's vibrant city life. Nestled near the charming promenade Fleury, indulge yourself in the local cafes, boutiques, and green parks mere moments from your doorstep. Step inside to discover a spacious retreat featuring 2 bedrooms, 1 bathroom, and a layout flooded with natural light thanks to its high ceilings and expansive windows. Don't miss your chance to make this coveted address your own - schedule a showing today!
MAIN FEATURES:
The modern kitchen boasts ample storage space, allowing for optimal organization of your dishes and provisions.
The living spaces are spacious and bathed in natural light thanks to expansive windows, offering a bright atmosphere throughout the day.
Both bedrooms are equipped with large closets, providing practical and functional storage for all your clothes and accessories.
The second bedroom can easily be adapted according to your needs into a home office, reading corner or library, or simply as a guest room; the possibilities are endless.
The bathroom features a separate shower and bathtub, allowing you to relax in tranquility.
Enjoy sunny days and beautiful sunsets by relaxing on the spacious and intimate balcony.
The building is secured with controlled access and a camera system, ensuring your peace of mind.
A dedicated parking space is available in the indoor garage. You also benefit from additional storage space (locker) as well as a designated area to store your bicycles.
The surrounding streets also offer plenty of parking for your guests as needed.
WONDERFUL NEIGHBOURHOOD!
Great accessibility to highways and major streets due to its privileged location near Sauvé Street, Henri-Bourassa Boulevard, Saint-Hubert Street, Christophe-Colomb Avenue, Highway 19, and the Metropolitan Highway.
Enjoy excellent public transportation services, making your travels easy and convenient. The Sauvé metro station is a 10-minute walk away, allowing you to move around the city with peace of mind.
Grocery stores such as Maxi, IGA, Costco, Provigo, Metro, and many others are less than a 10-minute drive away.
Enjoy beautiful days with a picnic amongst friends in Ahuntsic Park and Saint-Paul-de-la-Croix Park, or by riding along the numerous bicycle paths including the famous REV.
Just steps away from Promenade Fleury where you will find all the necessary services for your daily life, such as pharmacies, cafes, restaurants, shops, and much more.
Perfect for urban professionals, young families, or anyone seeking a convenient and contemporary lifestyle, this condo presents an unparalleled opportunity to live, work, and play in one of Montreal's most desirable neighbourhoods.
*The sale is made without legal warranty of quality since the client no longer resides in the property and is moving abroad.
Included: Refrigerator, Stove, Dishwasher, Washing machine and Dryer, Air conditioner, Central vacuum and accessories, shelves in the office
Excluded: Tenants' personal belongings
Sale without legal warranty
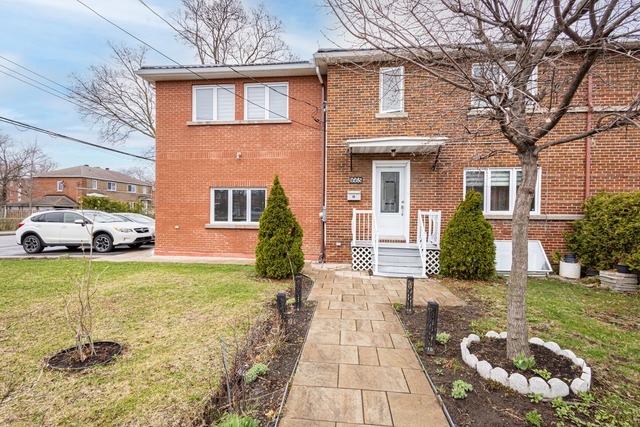
17242692
$852,100 (2024)
1951
Two or more storey
Information not available
1665 Rue Rochon, Montréal (Saint-Laurent), see the map
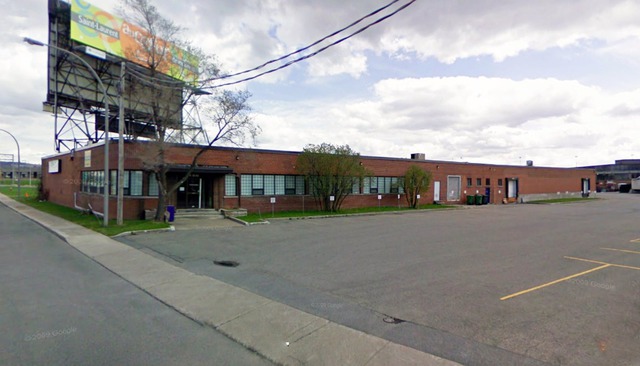
24200043
$2,120,600 (2021)
1954
Industrial building
30 days
150 Boul. Marcel-Laurin, Montréal (Saint-Laurent), see the map
Investment Opportunity: A prime industrial property nestled in the heart of St-Laurent's dynamic industrial sector. Offering 20,116 sq.ft. of industrial space, this property presents a lucrative investment opportunity available for industrial use in October 2024. Featuring a spacious layout with a 12' clear height and 5 truck level doors equipped with levellers, seamless logistics are guaranteed. Its strategic location ensures high visibility and accessibility, enhanced by a large billboard facing the highway, maximizing brand exposure.
Sale without legal warranty
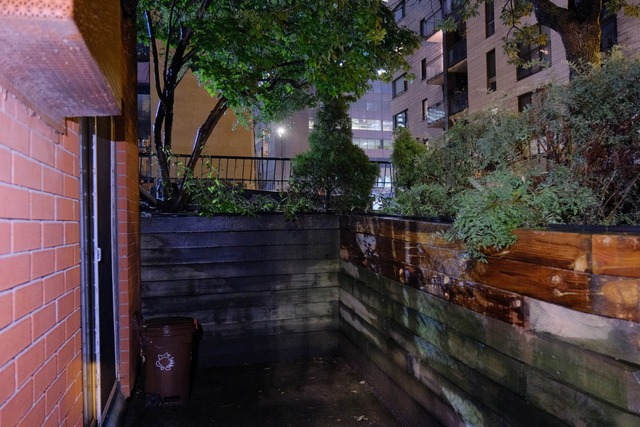
24277840
Information not available
1991
**Text only available in french.**
Cette belle opportunité d'achat ce trouve A 400 mètres du vieux port et du CHUM, incluant une place de stationnement intérieure et un espace de rangement. Ce superbe 3 ½ peux servir autant de chez soi qu'une belle occasion d'affaire avec son prix plus que concurrentiel. A l'avant se trouve un espace de patio personnel pour vos journée lectures et détente. Une grande chambre à coucher donne sur le jardin arrière ou règne le calme. LOi 25 Pour tous ceux qui ne sont pas représenter par un courtier immobilier, vous devrez vous identifier avec une pièce d'identité valide et signer le formulaire pour le partage d'information.
Cette belle opportunité d'achat ce trouve A 400 mètres du vieux port et du CHUM, incluant une place de stationnement intérieure et un espace de rangement. Ce superbe 3 ½ peux servir autant de chez soi qu'une belle occasion d'affaire avec son prix plus que concurrentiel. A l'avant se trouve un espace de patio personnel pour vos journée lectures et détente. Une grande chambre à coucher donne sur le jardin arrière ou règne le calme.
Loi 25 Pour tous ceux qui ne sont pas représenter par un courtier immobilier, vous devrez vous identifier avec une pièce d'identité valide et signer le formulaire pour le partage d'information. Ce formulaire devra être signé avant même que nous partagions quelconque informations avec vous. Vous pouvez me joindre via courriel avellone@sutton.com ou cell (514) 572-8338
Pour demandes de visites un délai de 24heurese serait grandement apprécier. Les PA doivent être ouverts pour une période de 48 heures. Assurez-vous d'être rattacher à vos acheteurs par contrat de courtage avant d'envoyer vos PA.
Sale without legal warranty
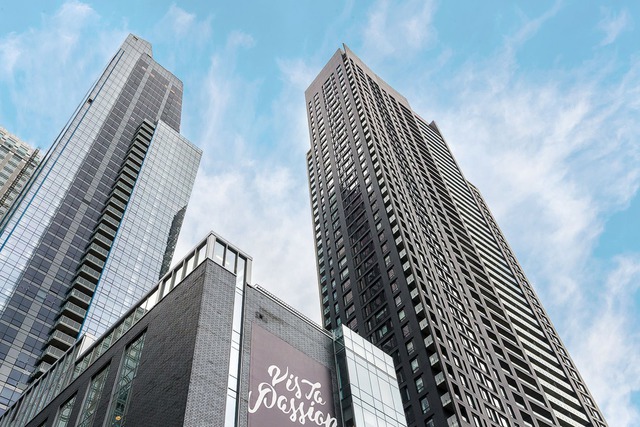
14779933
$571,300 (2024)
2016
Apartment
30 days
1288 Av. des Canadiens-de-Montréal, app. 4411, Montréal (Ville-Marie), see the map
Notwithstanding the requirements of Law 96 on the official and common language of Quebec, stipulating that the documents of a real estate transaction must be written in French, the seller agrees to receive promises to purchase written in English, but reserves the right to respond in French in accordance with the law.
Welcome to Tour des Canadiens...Montreal's 1st and only Sports and entertainment condominium. Tour des Canadiens stands on a dramatic 10-story elevated podium with a shimmering glass facade, a cutting edge environment friendly green rooftop terrace. Several highways and bridges converge, highways 10, 20, ; The Champlain, Victoria, Jacques-Cartier and Mercier bridges and the Louis-Hippolyte-Lafontaine tunnel. The Bell Center and now Tour des Canadiens are connected to Montreal's Underground City through Lucien-L'Allier Metro station, which means the Metro, via Rail, Eaton Centre, McGill University and the entire city are at your fingertips within minutes. More than 30km of passageways linking to transit,1600 boutiques, 200 restaurants, 34 cinemas and more - all with indirect access to the Bell Center and your new home at Tour des Canadiens. The phenomenal amenities include; A one of a kind Sports BAR. The 10th floor outdoor rooftop terrace with a pool, Miami-inspired cabanas. party room which includes double-sided fireplace and floor-to-ceiling windows overlooking the Rooftop. As you walk across, the soothing sounds of water resonate against the marble and you're enveloped in a refreshing burst of mist at the Exotic Rain Spa. The Fitness Center is a results-oriented space, designed to energize and rejuvenate your soul.
Interior: Kitchen and & bathrooms include a contemporary design. Quartz kitchen countertop and backsplash and Sleek Euro style appliances. Premium engineered wood flooring. White front loading stacked washer and dryer included for laundry. Uniformed Concierge stationed in the Main Lobby, On-site management(during weekday business hours) for Secure access control Exterior doors from common areas and amenities monitored by Concierge. This is your opportunity to live front row and center next to the home of your beloved Montreal Canadiens.
Included: Fridge, Stove, Washer, Dryer, Dishwasher, Microwave, Furnished (For details, please contact listing broker)
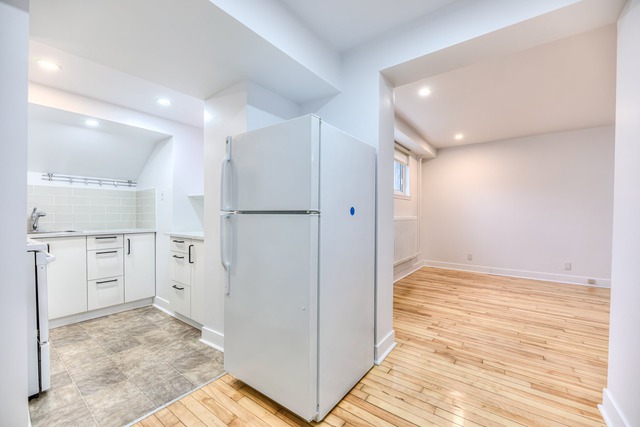
25694339
Information not available
Information not available
Apartment
Information not available
4810 Av. Isabella, app. A, Montréal (Côte-des-Neiges/Notre-Dame-de-Grâce), see the map
Great Deal for 1 bedroom unit apartment:
*** All renovated *** New kitchen *** Heating and electricity included !!! *** Fridge and stove included!!!
Close to everything *** Queen Mary metro station *** Hospitals *** Grocery stores *** Pharmacies (Jean Coutu, Pharmaprix) *** SAQ *** Banks (BNC, TD, RBC, Scotia) *** Restaurants ***n Cleaners *** Mackenzie park
Rental conditions:
*** Credit report is mandatory *** Proof of income required *** No Smoking *** Prohibition on
Included: Fridge, stove, heating, electricity, hot water.
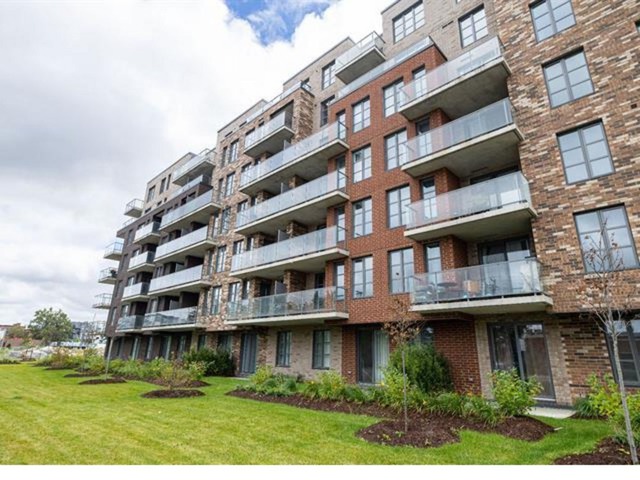
10016193
Information not available
2023
Apartment
15 days
5200 Boul. Henri-Bourassa O., app. 603, Montréal (Saint-Laurent), see the map
Immediate occupancy. New condo for rent in the Curtiss Charlie project. It has an open concept layout with a modern kitchen and open plan living room, 2 bedrooms, balcony. All while being located at the Henri Bourassa and Marcel-Laurent intersection, a few steps from numerous services, shops, future REM, public transportation, etc. The building includes an indoor pool, gym, community room, roof terrace, interior courtyard and more
Immediate occupancy. New condo for rent in the Curtiss Charlie project. It has an open concept layout with a modern kitchen and open plan living room, 2 bedrooms, balcony. All while being located at the Henri Bourassa and Marcel-Laurent intersection, a few steps from numerous services, shops, future REM, public transportation, etc. The building includes an indoor pool, gym, community room, roof terrace, interior courtyard and more
Included: Refrigerator, washer, dryer, dishwasher, stove
Excluded: Electricity, heating, internet, cable, tenant insurance, moving costs
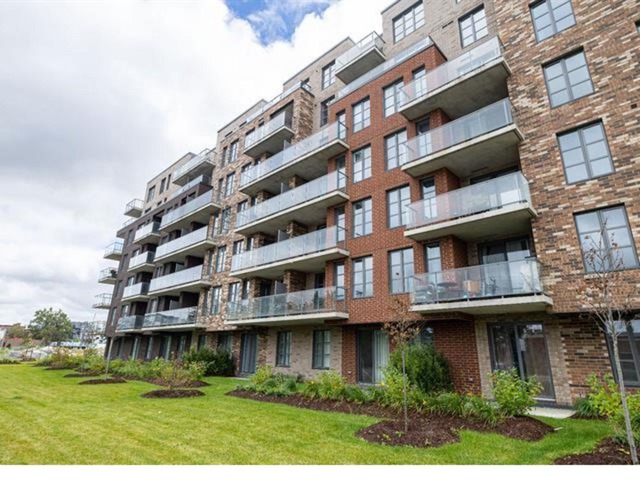
18562564
Information not available
2023
Apartment
15 days
5200 Boul. Henri-Bourassa O., app. 708, Montréal (Saint-Laurent), see the map
Immediate occupancy. New condo for rent in the Curtiss Charlie project. It has an open concept layout with a modern kitchen and open plan living room, 2 bedrooms, balcony. All while being located at the Henri Bourassa and Marcel-Laurent intersection, a few steps from numerous services, shops, future REM, public transportation, etc. The building includes an indoor pool, gym, community room, roof terrace, interior courtyard and more
Immediate occupancy. New condo for rent in the Curtiss Charlie project. It has an open concept layout with a modern kitchen and open plan living room, 2 bedrooms, balcony. All while being located at the Henri Bourassa and Marcel-Laurent intersection, a few steps from numerous services, shops, future REM, public transportation, etc. The building includes an indoor pool, gym, community room, roof terrace, interior courtyard and more
Included: Refrigerator, washer, dryer, dishwasher, stove
Excluded: Electricity, heating, internet, cable, tenant insurance, moving costs
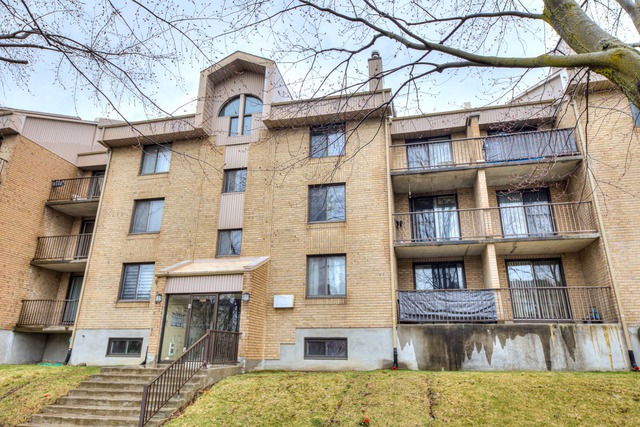
23418056
$299,100 (2021)
1987
Apartment
15 days
14465 Boul. de Pierrefonds, app. 6, Montréal (Pierrefonds-Roxboro), see the map
Located on Pierrefonds Blvd. this renovated unit offers 2 bedrooms, 1 full bathroom, an open-concept living/dining room and kitchen, new floors throughout the entire unit, plenty of natural light with 1 indoor parking place, and a storage locker. A turnkey condo with very easy access to Highway 40. A rarity on the market.A must-see!
CHARACTERISTICS:
*** 2 bedrooms *** 1 renovated full bathroom *** Large closets *** Good quality construction materials *** New floors *** 2 Balconies *** 1 indoor parking *** 1 storage locker *** Plenty of natural sunlight *** Large windows *** Large balconies
PROXIMITY OF:
*** Highway 40 (Trans-Canada Highway) *** Public Transit Buses *** Boul. St-Jean *** Restaurants and cafes *** SAQ and grocery stores *** Fairview Mall *** Parcs *** High Schools (English and French)
*** Visits will start on April 19 by appointment only***
Included: All the light fixtures, and dishwasher.
Excluded: The hot water tank is rented with HS and the lease contract will be assumed by the new buyers.
Sale without legal warranty
Getting a sense of your willingness to move out, expressing your expectations as a seller and understanding the market requirements will enrich your selling experience and future purchasing decisions.
Your Sutton realtor is all ears and will work closely with you to understand just how important these personal aspects are to you.
SHOULD I SELL OR BUY FIRST?
Both approaches have their pros and cons but seeing as each situation is unique, there are no right or wrong answers. Contact one of our professionals for personalized assistance!