groupe sutton - excellence inc.
1555 Boulevard De L’Avenir, bur. 100H7S2N5 Laval Itinerary 450-662-3036

With over 130 realtors and a full team of dedicated professionals, Groupe Sutton Excellence is your trusted partner for all your real estate affairs. We put our combined experience and the strength of the Sutton Group to work for you to bring you a turnkey solution that meets your expectations. We are your partners in business, and we will go to great lengths to find the property of your dreams or the right buyer.
Contact us today to lay the foundations of a long-term partnership. Our realtors are looking forward to helping you make your dreams come true.












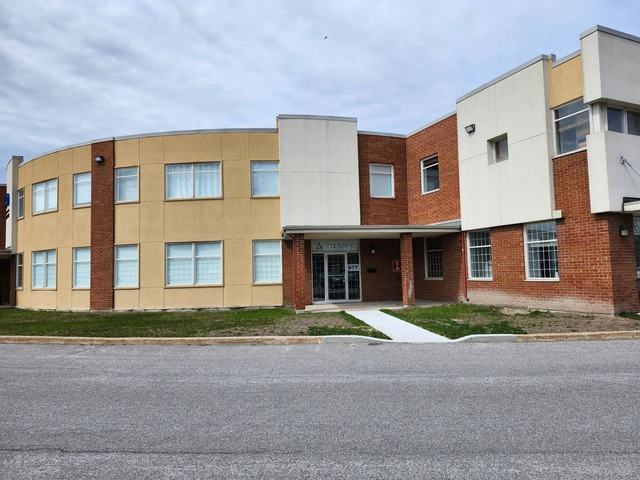
10111944
$477,500 (2024)
2005
Condo industriel
60 days
677 Rue de la Sablière, app. 4, Bois-des-Filion, Laurentides see the map
**Text only available in french.**
Condo commercial et industriel à Vendre. Bureaux aménagés sur 2 étages. Petit espace d'entreposage avec porte niveau sol. Hauteur libre de 22' clair
Sale without legal warranty
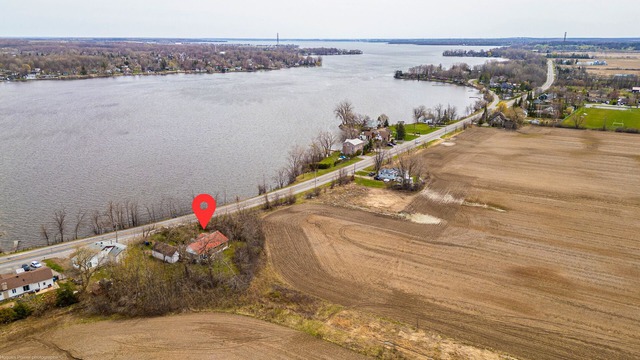
10974599
$367,800 (2020)
1957
Bungalow
30 days
450 Route De Lotbinière, Vaudreuil-Dorion, Montérégie see the map
OPPORTUNITY - A vast plot of over 10,000 square feet with unobstructed views of Rivières des Outaouais (approximately 100 linear feet facing the water). This property offers exceptional privacy with no neighbors to the south or rear, ensuring absolute tranquility. Although the property requires significant renovations, it represents a wise investment with tremendous potential to create the home of your dreams in an idyllic setting. Let your imagination run wild and transform this property into a unique and personalized gem.
KEY FEATURES
Large Waterfront Property - A vast plot of over 10,000 square feet with unobstructed views of Rivières des Outaouais (approximately 100 linear feet facing the water). This property offers exceptional privacy with no neighbors to the south or rear, ensuring absolute tranquility.
Three Spacious Bedrooms - Generous and bright living spaces welcome you in each of the three large bedrooms, providing optimal comfort for the whole family.
Kitchen with Breakfast Nook - The kitchen is equipped with a dedicated space for a breakfast nook, perfect for your more casual meals.
Spacious Dining Room - A bright and spacious dining room, adorned with a warm fireplace and a huge bay window offering breathtaking views of the river.
Large Garage - A spacious garage that can accommodate two or more cars as well as all your tools and equipment, ensuring convenient storage space for your seasonal belongings.
Spacious Basement - The immense basement could also be tailored to your taste to provide a larger living space; the possibilities are endless.
Renovation Potential - Although the property requires significant renovations, it represents a wise investment with tremendous potential to create the home of your dreams in an idyllic setting. Let your imagination run wild and transform this property into a unique and personalized gem.
CHOICE LOCATION
Ideal Location - This house benefits from optimal accessibility due to its proximity to highways 20, 30, and 40, making your daily commute a breeze. Additionally, Vaudreuil train station is just a 10-minute drive away.
Leisure and Nature - Enjoy nearby golf courses (Vaudreuil Golf Club and Summerlea Golf Club) or explore the natural beauty of Pointe-des-Cascades for relaxing and adventurous outdoor activities.
Convenient Amenities - Take advantage of the proximity to amenities such as parks, playgrounds, schools, shops, grocery stores, pharmacies, restaurants, and entertainment options, all within easy reach.
PLEASE NOTE
This sale is made without legal warranty of quality, at the buyer's risks and perils (estate sale).
The property boundaries (red lines) in the photos are indicative only and do not represent the actual limits of the land. Please rely on the certificate of location or cadastral plan for an accurate layout of the property.
Sale without legal warranty
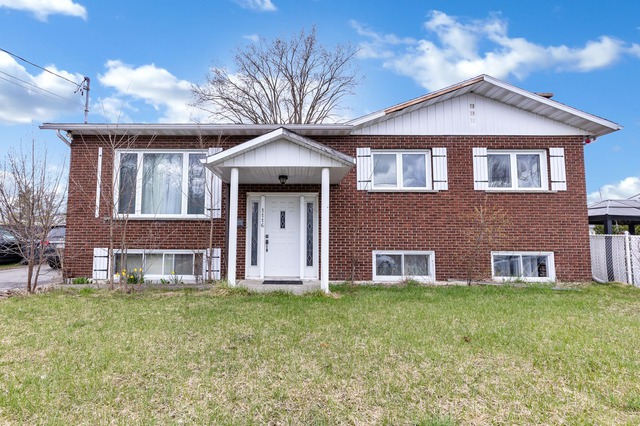
11506344
$328,700 (2024)
1976
**Text only available in french.**
Cette maison est un véritable petit bijou caché. Niché dans un quartier paisible et résidentiel, cette maison offre à ses résidents un cadre de vie idéal pour les familles ou les couples à la recherche de tranquillité. En plus de tous ces avantages, cette propriété peut être convertie en bigenerationnelle et avoir 2 unités. Le sous-sol a une entrée séparée et fait environ 900 pied carrés de superficie habitable. Vous y trouvez deja une grande chambre, un salon, une cuisine, salle de bain complete en plus d'un espace pour y ajouter une seconde chambre à coucher. Idéale pour un revenue supplémentaire.
Une seule entrée principale commune, vous permet d'entrer dans vos logements, chacun de votre côté.
Le logement principal vous offre un salon une cuisine et une salle a manger avec 3 chambres à coucher qui sont de bonnes grandeurs, revêtement de bois et céramiques partout sur l'étage. Une salle de bain.
Revenons maintenant au logement intergénération.
Salon, salle à manger, cuisine, 1 chambres à coucher, 1 salle de bain.
Cette propriété ne vous laissera pas indifférent et sa configuration saura vous plaire avec son modèle unique, elle a été conçue d'un plan personnalisé pour les besoins de nos aînés et de nos petits. Tout a été pensé.
Le foyer, les appareils à combustion et la cheminée sont vendus sans garantie quant à leur conformité à la réglementation applicable et aux exigences imposées par les compagnies d'assurance.
Bonne visite!
Included: Lave vaisselle, les 2 frigos, foyer a bois, 2 poêles, laveuse portable, laveuse et sécheuse dans le cabanon, cabanon, Bar au sous-sol avec 6 chaises hautes tous les inclusions sont vendu sans garantie
Excluded: Tous les effets personnels des locataires.
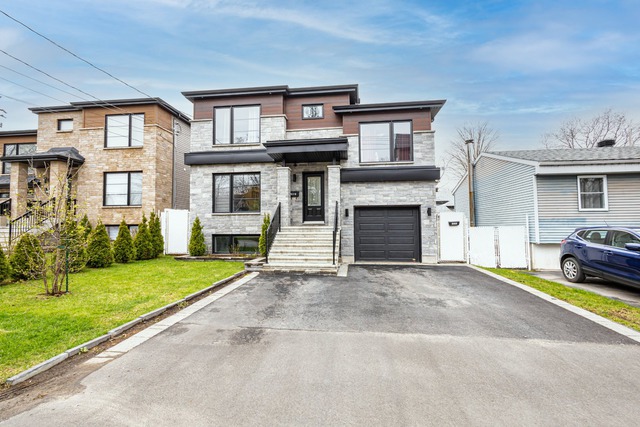
24492693
$454,200 (2020)
2016
Two or more storey
60 days
1670 35e Avenue, Laval (Laval-Ouest), see the map
This beautiful property is turnkey, offers 5 good sized bedrooms, 2 bathrooms and a powder room, 2 kitchens, hardwood floors throughout with a nice choice of material colors. Kitchen cabinets to the ceiling with granite countertops. The courtyard is very well landscaped with al large deck a heated swimming pool and a nice shed. large driveway with space for 3 vehicles. This house is located on a quiet street near a sandy beach and public transportation, schools, parks, groceries stores, restaurants, daycare centers and almost everything you need for your daily lifestyle. Don't miss out on this opportunity this property wont be here for long
This could be the end of your long search of finding such an impeccable property, This modern home offers 5 bedroom, 2 kitchens 2 bathrooms, a powder room and a heated pool with a private deck. This property is a turn key with absolutely nothing to do, the moment you enter this home you'll get the warm welcoming feeling with the beautiful color choice of the hardwood floors and the ceramics. lots of windows that allow lots of natural light to the house. The tall cabinets with granite countertops kitchen and the dining room area are in an open concept and overlooking the backyard. The upstairs space offers 4 bedrooms 2 of them have a large walk-in closets and a large bathroom with doble sinks. the basement offers a high ceiling with a bar area, a family room a bedroom and a bathroom this house is well divided with an exceptional layout. the back yard offers a large deck a above ground oval shape heated pool, a paved 2nd sitting area and a large shed with such a backyard certainly that will make your summer days much more enjoyable. The 35E avenue is a very quiet street that less then 3 minutes walk to the sandy beach of Laval west. Shopping area, schools, daycares, parks, Hwy's, public transportation and Sainte Dorothy train station all are within minutes away. Don't miss out on this beautiful opportunity.
Included: Gazebo in the backyard, Gazebo on the front patio, Curtains, light fixtures, Blinds, Vacuum cleaner central, plug for the electric car charger
Excluded: All personal belongings
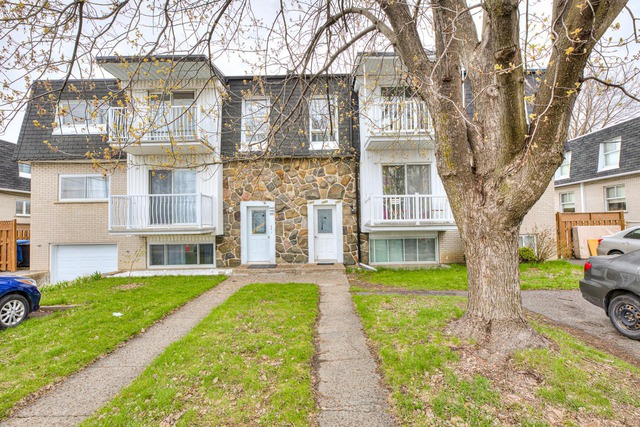
25144355
$436,700 (2024)
1966
Triplex
Information not available
1993 - 1997 Rue Brébeuf, Longueuil (Le Vieux-Longueuil), Montérégie see the map
Located in a sought-after and coveted neighborhood, this superb triplex offers three spacious 5 1/2 apartments, each equipped with private washer and dryer. Ideally situated near elementary, secondary, and college schools, as well as facing Brébeuf Park, this building has been meticulously maintained over the years. With projected revenues of $36,600 starting from July 1st and tenant-paid heating/electricity costs, this property represents a rare investment opportunity. Additionally, enjoy a fenced backyard with two sheds and four outdoor parking spaces.
Included: 2 sheds, light fixtures.
Excluded: The tenants' personal belongings.
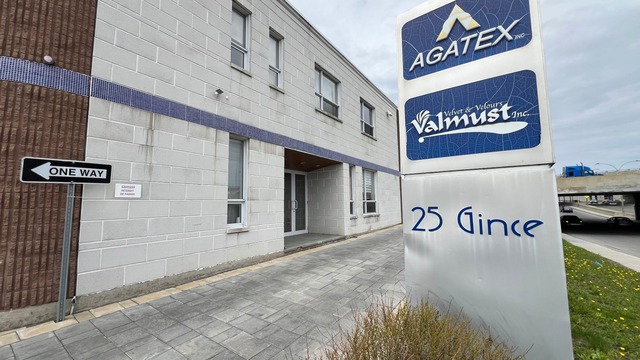
28220692
Information not available
Information not available
Commercial rental space/Office
15 days
25 Rue Gince, app. M-1, Montréal (Saint-Laurent), see the map
**Text only available in french.**
2530 pc de bureaux Près de tout les Axes routiers importants. Possibilité de laisser certains meubles de bureaux, equipements cuisine.
2530 pc de bureaux 17$ pc au 2iè étage
Près de tout les Axes routiers important.
Possibilité de laisser certains meubles de bureaux, equipements cuisine.
Frais d'assurances, Téléphone/Internet/câble au frais du Locataire
Frais d'opération 5.60$ pc: Taxes municipales, Scolaires, taxe d'eau, Chauffage et électricité...
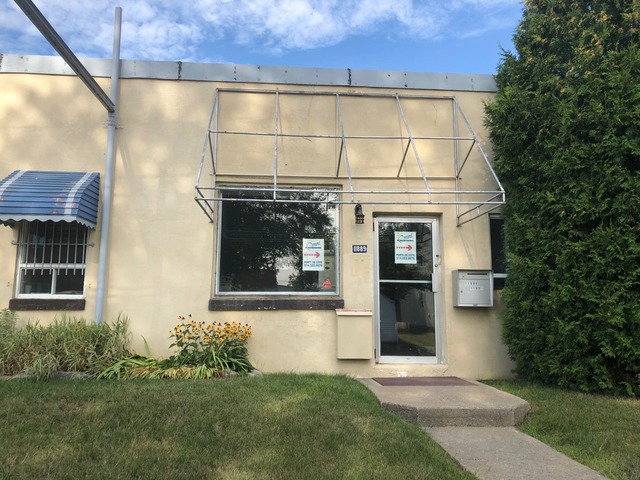
12160411
$432,000 (2024)
1949
Industrial building
15 days
11889 Av. Éthier, Montréal (Montréal-Nord), see the map
**Text only available in french.**
Bâtiment industriel léger semi-détaché localisé à Montréal-Nord. 400 amps - 600 volts. Cour clôturée. Possible redéveloppement résidentiel à confirmer avec la Ville. Étude environnementale disponible. Réhabilitation des sols à été faites par le Vendeur. À vendre ou à louer. Doit-être vendu avec le 11875 Ethier (MLS 13776679) et le 11891 Ethier (MLS 21356298)
Sale without legal warranty
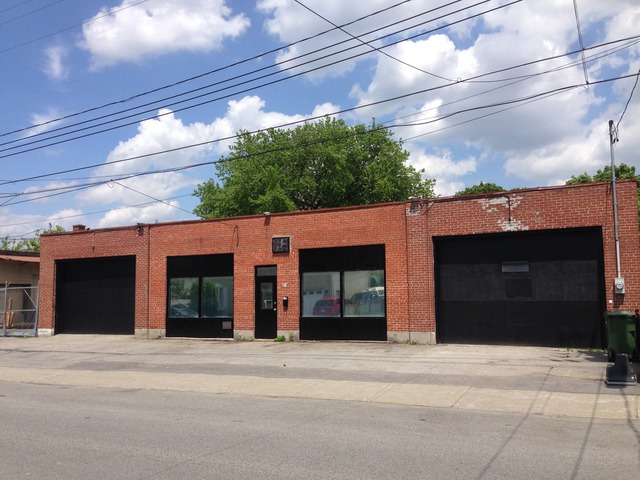
13776679
$511,500 (2024)
1955
Industrial building
15 days
11875 Av. Éthier, Montréal (Montréal-Nord), see the map
**Text only available in french.**
Petit bâtiment industriel léger situé à Montréal-Nord. 400 amps - 600 volts. Possible redéveloppement résidentiel à confirmer avec la Ville. Étude environnementale disponible. Réhabilitation des sols à été faites par le Vendeur. À vendre ou à louer. Doit-être vendu avec le 11889 Éthier (MLS12160411) et le 11891 Ethier (MLS21356298)
Sale without legal warranty
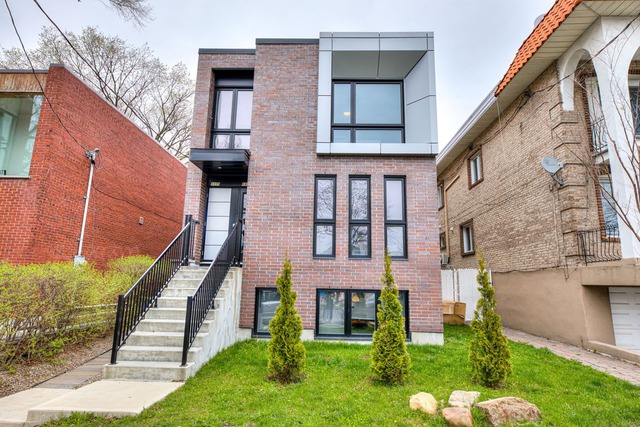
15297401
$1,150,800 (2024)
2020
Triplex
120 days
4485 - 4489 Rue Dickson, Montréal (Mercier/Hochelaga-Maisonneuve), see the map
Stunning triplex built in 2020, located just a seven-minute walk from the metro, in the vibrant neighborhood of Nouveau Rosemont-Mercier. Consisting of three spacious 5 1/2 apartments, one of which is occupied by the owner on the top two floors, featuring a studio, two bathrooms, a mezzanine, a large terrace, and two balconies. Two units are already rented out, ensuring additional income. Each residence is equipped with a wall-mounted heat pump, with two in the main unit. The backyard is both charming and inviting. An exceptional opportunity for investors and owner-occupants alike.
Stunning quality-built triplex! Not only will you be impressed by the aesthetics and layout, but also by the maintenance of the property. As for the location, it is strategically situated within walking distance of all services and amenities. A rare opportunity!
Lower ground floor (4485): 5 1/2, 3 bedrooms, one bathroom, ample brightness, wall-mounted heat pump, washer/dryer space, access to the backyard. Lease renewed and extended until June 30, 2025.
Ground floor (4487): 5 1/2, one bathroom, heat pump, washer/dryer space, balcony. Lease renewed and extended until June 30, 2025.
First floor (4489): 5 1/2 with studio, two bathrooms, mezzanine, large terrace, 2 balconies, excellent orientation. Double heat pump. Occupied by the owner.
Included: Dishwasher, refrigerator, oven, light fixtures, blinds, and curtains.
Excluded: The tenants' personal belongings.
Getting a sense of your willingness to move out, expressing your expectations as a seller and understanding the market requirements will enrich your selling experience and future purchasing decisions.
Your Sutton realtor is all ears and will work closely with you to understand just how important these personal aspects are to you.
SHOULD I SELL OR BUY FIRST?
Both approaches have their pros and cons but seeing as each situation is unique, there are no right or wrong answers. Contact one of our professionals for personalized assistance!