groupe sutton - excellence inc.
1555 Boulevard De L’Avenir, bur. 100H7S2N5 Laval Itinerary 450-662-3036

With over 130 realtors and a full team of dedicated professionals, Groupe Sutton Excellence is your trusted partner for all your real estate affairs. We put our combined experience and the strength of the Sutton Group to work for you to bring you a turnkey solution that meets your expectations. We are your partners in business, and we will go to great lengths to find the property of your dreams or the right buyer.
Contact us today to lay the foundations of a long-term partnership. Our realtors are looking forward to helping you make your dreams come true.












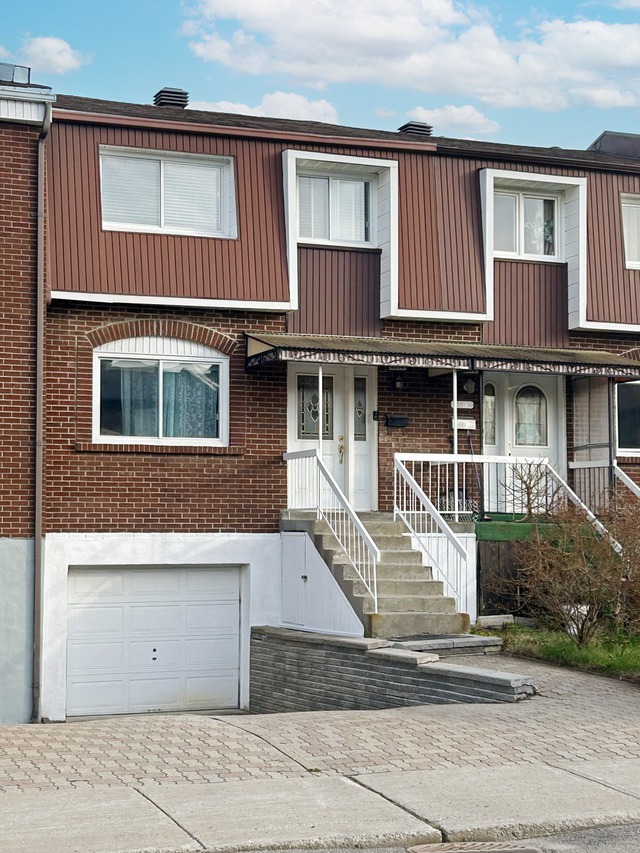
22463086
$431,700 (2024)
1975
Two or more storey
30 days
2314 Rue Kaufman, Montréal (Saint-Laurent), see the map
**Text only available in french.**
Bienvenue au 2314, rue Kaufman! Cette jolie propriété bien entretenue est située dans un secteur familial à Ville Saint-Laurent, à proximité de plusieurs parcs, écoles et services! Elle vous charmera par la grandeur de ses pièces, ses divisions ainsi que par sa luminosité naturelle abondante. Dès votre arrivée, vous serez éblouis!
Au rez-de-chaussée: -Le hall d'entrée fermé et muni d'un garde-robe. -Le salon, la salle à manger, la cuisine et le coin repas sont à air ouverte et débordent de lumière naturelle. -La porte patio donne accès à une jolie cour privée bien entretenue. - Le rez-de-chaussée comprend aussi une salle d'eau.
Au deuxième étage: -La chambre à coucher des maîtres vous charmera par sa grandeur ainsi que par sa luminosité naturelle abondante. Elle est équipée de deux belles grandes fenêtres, deux garde-robes et un accès direct à la salle de bain. -Les deux autres chambres à coucher sont aussi d'une bonne dimension et équipées de belles grandes fenêtres. Une des chambres est même munie d'un très grand garde-robe. -La salle de bain est équipée d'un bain/douche et d'une vanité qui comprend beaucoup de rangement. -Le boudoir dans le corridor peut même servir d'un coin bureau.
Sous-sol: -La salle familiale est vaste et très éclairée. Elle donne également un accès direct à la cour arrière. -La salle de lavage est munie de plusieurs armoires de rangement ainsi que d'une cuve de lavage très pratique. -Le sous-sol comprend aussi un coin de rangement et donne accès au garage.
*** À la demande du VENDEUR l'horaire des visites sera la suivante: Vendredi 10 Mai 10h-19h, Samedi 11 Mai 10h-19h, Dimanche 12 Mai 10h-19h et Lundi 13 Mai 10h-19h. La date limite pour soumettre les promesses d'achat sera Mardi 14 Juin à midi. ***
Faites vite, prenez rendez-vous avec moi pour une visite! Cette propriété ne restera pas longtemps sur le marché!
Included: Luminaires et fixtures, stores, armoires fixes, hotte de cuisine, cuisinière et réfrigérateur, remise.
Excluded: Meubles et effets personnels du vendeur.
Sale without legal warranty
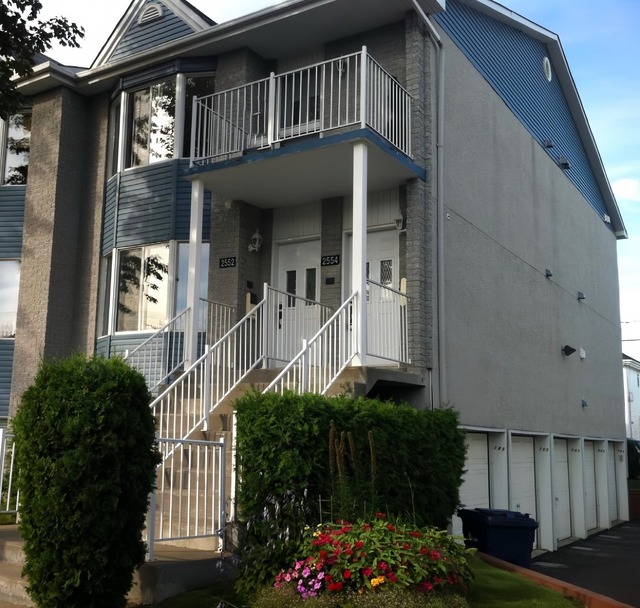
22048800
Information not available
1997
Apartment
Information not available
2554 Boul. René-Laennec, Laval (Vimont), see the map
**Text only available in french.**
Beau grand condo au 2ieme étage avec entrée prive et garage. Salon et salle a manger a aire ouverte avec la cuisine. Deux chambres à coucher de bonnes dimensions. Salle de bain avec bain podium et douche séparée. Grand balcon a l'arrière avec espace de rangement. Deuxième balcon en avant, air climatisé mural. Près de tous les services, parc, école, hôpital et autobus. Facile d'accès a l'aut. 19 et 440. Faite vite...ne le manquez pas!
Le condo est loué jusqu'au 30 juin 2025. Date d'occupation selon le bail.
Included: Fixtures, Climatisateur mural, Ouvre-porte garage
Sale without legal warranty
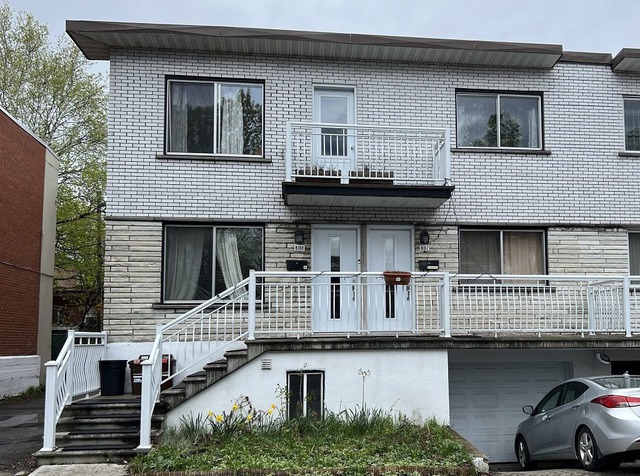
26181096
Information not available
1971
Duplex
Information not available
8180 - 8182 Av. De Chateaubriand, Montréal (Villeray/Saint-Michel/Parc-Extension), see the map
Super 5 1/2 duplex and a 4 1/2 bachelor located in Villeray offering interesting neighborhood life. Close to all services. Seven minutes walk to Jarry metro station. Perfect for investors. Who is feeling lucky!
App 8182 is rented at $1,575 +$200 for the garage (without lease)starts on July 1st 2024 (1 775$) App 8180 the rent will b 1840$ on July 1st 2024 App 8180A: $1,300 without lease. The electrical panel at 8182 was changed in 2023 (no invoice) The visits will begin on Saturday May 18, 2024.
Included: As of lease.
Sale without legal warranty
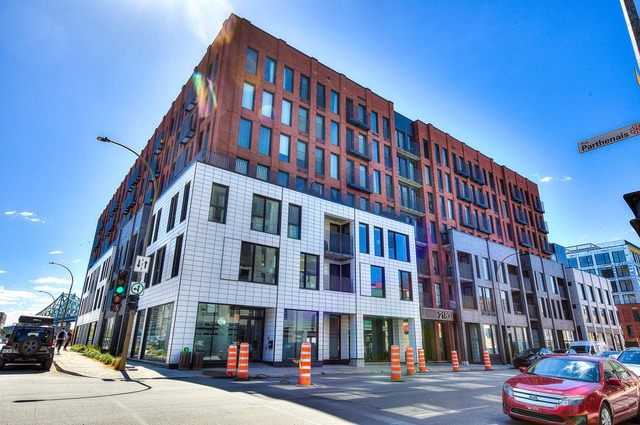
9042463
$195,300 (2025)
2022
Apartment
Information not available
2180 Rue Ste-Catherine E., app. 728, Montréal (Ville-Marie), see the map
Beautiful Studio in a perfect location. Plenty of amenities like rooftop pool, gym, BBQ, access to 2 rooftop patios, co-working space with free wi-fi, hot water included. 10 minute walk to universities, 5 minute walk to metro stations (Papineau, Frontenac and Beaudry). Easy to rent for investors.
Beautiful Studio in a perfect location. Plenty of amenities like rooftop pool, gym, BBQ, access to 2 rooftop patios, co-working space with free wi-fi, hot water included. 10 minute walk to universities, 5 minute walk to metro stations (Papineau, Frontenac and Beaudry). Easy to rent for investors.
Included: Fridge, stove, microwave, air exchanger, blinds, washer, dryer, dishwasher, light fixtures, murphy bed
Excluded: All personal belongings
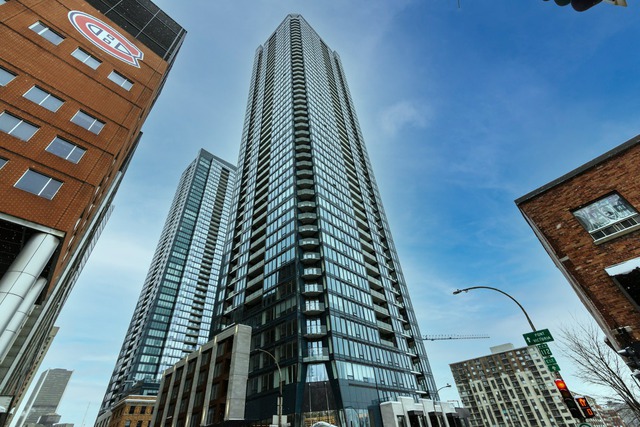
9085733
$827,000 (2024)
2020
Apartment
90 days
1288 Rue St-Antoine O., app. 2302, Montréal (Ville-Marie), see the map
Luxurious FURNISHED Condo on the 23rd floor, located in the heart of downtown. Enjoy the beautiful city views in this open concept living space. This bright and sunny condo is very well situated with convenient access to the metro & highway 720 *Measures will be added soon*
The third phase of Montreal's most successful condominium development at the corner of Rue de la Montagne and Saint Antoine is here. Tour des Canadiens 3 is the newest and most anticipated part of downtown Montreal's $2 Billion Quad Windsor community. With an above-ground connection to the subway and RESO network, TDC3 is just minutes from shopping, dining, and the cultural heart of Montreal. Featuring inspired, upscale amenities, and charged with the energy of the Montreal Canadiens at the Bell Centre, this is your chance to own in this Tour des Canadiens trilogy!
Building Amenities:
- 24/7 Doorman/Security - Well Equipped Gym - Entertainment Room - Conference/Event Room - SkyLounge with Panoramic Views of Downtown
Proximity:
- Direct access to Lucien-L'Allier Metro Station, AMT train to the West Island and South Shore, Via Rail station(s), and Gare Windsor Station - Directly connected to the inside of The Bell Centre and the Montreal Canadiens Official team store - Close to highway 720 and highway 10 - Within walking distance: Top quality stores, restaurants, and bars - Primely located near the financial district, Crescent Street, Concordia University, McGill University, and Major Montreal Hospitals - Indoor Pool and Sauna
Included: Fridge, Stove, Washer, Dryer, Dishwasher, Microwave, Furnished
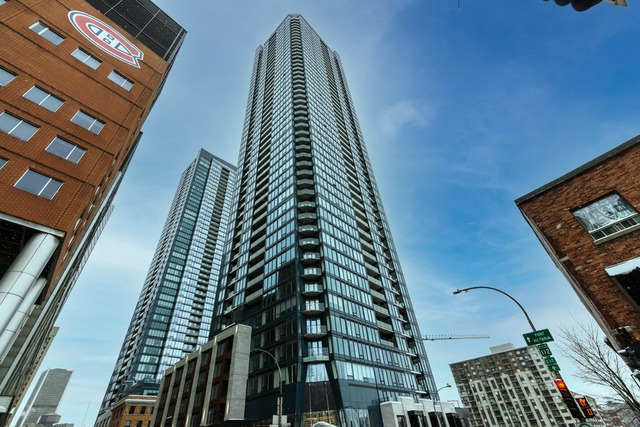
9101160
$520,800 (2024)
2020
Apartment
60 days
1288 Rue St-Antoine O., app. 2001, Montréal (Ville-Marie), see the map
Luxurious FURNISHED Condo on the 20th floor, located in the heart of downtown. Enjoy the beautiful city views in this open concept living space. This bright and sunny condo is very well situated with convenient access to the metro & highway 720 *Mesures a venir*
The third phase of Montreal's most successful condominium development at the corner of Rue de la Montagne and Saint Antoine is here. Tour des Canadiens 3 is the newest and most anticipated part of downtown Montreal's $2 Billion Quad Windsor community. With an above-ground connection to the subway and RESO network, TDC3 is just minutes from shopping, dining, and the cultural heart of Montreal. Featuring inspired, upscale amenities, and charged with the energy of the Montreal Canadiens at the Bell Centre, this is your chance to own in this Tour des Canadiens trilogy!
Building Amenities:
- 24/7 Doorman/Security - Well Equipped Gym - Entertainment Room - Conference/Event Room - SkyLounge with Panoramic Views of Downtown - Indoor Pool and Sauna
Proximity:
- Direct access to Lucien-L'Allier Metro Station, AMT train to the West Island and South Shore, Via Rail station(s), and Gare Windsor Station - Directly connected to the inside of The Bell Centre and the Montreal Canadiens Official team store - Close to highway 720 and highway 10 - Within walking distance: Top quality stores, restaurants, and bars - Primely located near the financial district, Crescent Street, Concordia University, McGill University, and Major Montreal Hospitals
Included: Fridge, Stove, Washer, Dryer, Dishwasher, Microwave, Furnished
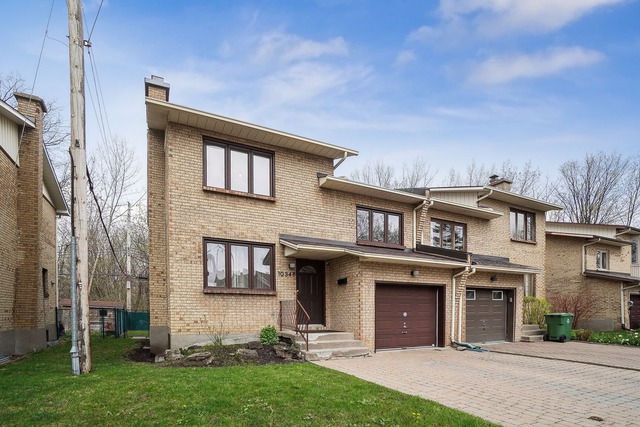
9891638
$569,000 (2024)
1984
Two or more storey
120 days
10348 Rue Paul-Comtois, Montréal (Ahuntsic-Cartierville), see the map
**Text only available in french.**
Belle Maison à étage. 3 chambres à l'étage, salle familliale (ou bureau) au-dessus du garage, salon/salle à manger ensemble,cuisine et coin repas, grand sous-sol avec une autre chambre ( bureau), Garage intégré, Terrasse arrière, cours sans voisin (boisé Bois de Boulogne). Prêt des commodités, Écoles, Parc, Cégep, transports en commun etc. Demandez une visite!
Belle Maison à étage. 3 chambres à l'étage, salle familliale (ou bureau) au-dessus du garage, salon/salle à manger ensemble, cuisine et coin repas, grand sous-sol avec une autre chambre ( bureau), Garage intégré, Terrasse arrière, cours sans voisin (boisé Bois de Boulogne). Prêt des commodités, Écoles, Parc, Cégep, transports en commun etc.
Location chauffe eau Hydro-Solution 33.43 au 2 mois
Foyer et Cheminée Vendus sans garantie légale de qualité quant à la réglementation applicable ainsi qu'aux exigences des compagnies d'assurances. Foyer non utilisé depuis 2018. Demandez une visite!
Included: Lave vaisselle, Laveuse et sécheuse, cuisinière et réfrigérateur, Hotte de cuisine, balayeuse centrale, Lustre de la salle à manger, et autres luminaires, air climatisé murale
Excluded: pôles et rideaux
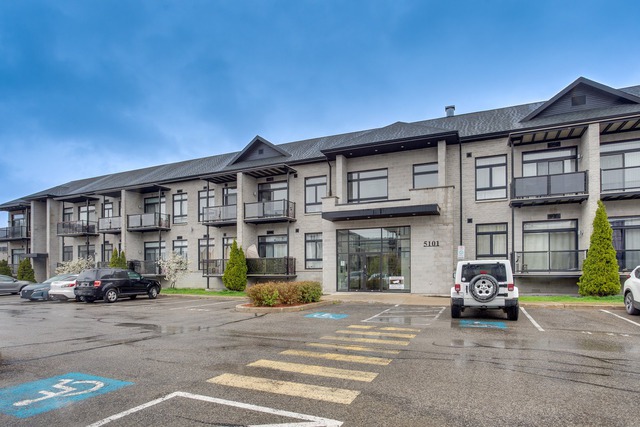
15296122
$219,100 (2024)
2011
Apartment
Information not available
5101 Av. Eliot, app. 217, Laval (Chomedey), see the map
Charming condo for sale! Discover this amazing loft-style studio located in the heart of Chomedey, Laval. Situated in a calm and family oriented neighbourhood this condo is in proximity to schools, parks, public transport, highway 440, 15and 13, Carrefour Laval, restaurants and much more! The condo is very bright and spacious, with high ceilings and open concept it offers a modern living atmosphere . This condo features many amenities that you can take advantage of, such as a gym, lounge space, outdoor pool, tennis court, underground parking, and storage space.
Charming condo for sale!
Uncover the beauty of this remarkable loft-style studio featuring an open-concept design, nestled in the heart of Chomedey, Laval.
Situated in a serene and family oriented neighbourhood this condo is in proximity to schools, parks, public transport, highway 440, 15 and 13, Carrefour Laval, restaurants and much more!
Bright and spacious, the condo boasts high ceilings and an open layout, creating a contemporary living space. The bedroom discreetly resides behind the living area, while an office space provides an ideal setting for remote work. Additionally, storage space with washer/dryer installation adds to it's convenience.
Enjoy all of the amenities offered by this condo, including a gym, big lounge area, separate kid playground area, outdoor pool, tennis court, underground parking and storage space.
Don't miss out on this amazing opportunity!
Included: All stainless steel appliances and air conditioning
Excluded: Dishwasher and tenant personal belongings
Getting a sense of your willingness to move out, expressing your expectations as a seller and understanding the market requirements will enrich your selling experience and future purchasing decisions.
Your Sutton realtor is all ears and will work closely with you to understand just how important these personal aspects are to you.
SHOULD I SELL OR BUY FIRST?
Both approaches have their pros and cons but seeing as each situation is unique, there are no right or wrong answers. Contact one of our professionals for personalized assistance!