groupe sutton - excellence inc.
1555 Boulevard De L’Avenir, bur. 100H7S2N5 Laval Itinerary 450-662-3036

With over 130 realtors and a full team of dedicated professionals, Groupe Sutton Excellence is your trusted partner for all your real estate affairs. We put our combined experience and the strength of the Sutton Group to work for you to bring you a turnkey solution that meets your expectations. We are your partners in business, and we will go to great lengths to find the property of your dreams or the right buyer.
Contact us today to lay the foundations of a long-term partnership. Our realtors are looking forward to helping you make your dreams come true.













20873348
$940,600 (2024)
1949
Commercial building/Office
Information not available
7401 Av. Papineau, Montréal (Villeray/Saint-Michel/Parc-Extension), see the map

22186516
$940,600 (2024)
1949
Triplex
Information not available
7401Z Av. Papineau, Montréal (Villeray/Saint-Michel/Parc-Extension), see the map
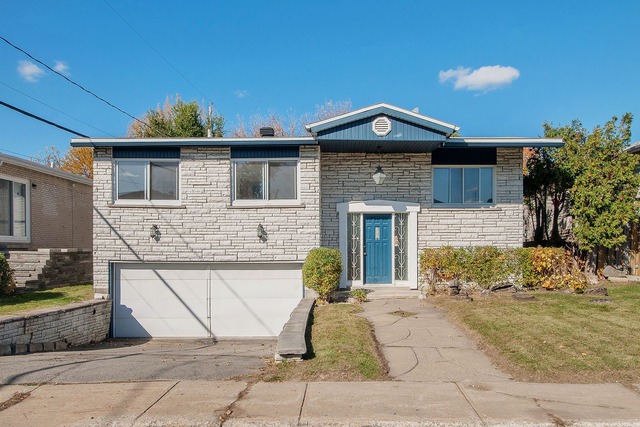
16830714
$596,200 (2024)
Information not available
Maison exceptionnelle de 4 chambres à Laval - Prix rare !
Ne manquez pas cette opportunité unique d'acquérir une maison spacieuse de 4 chambres à coucher, située dans un rond-point calme à Laval, à proximité de tous les services. Ce bien rare est offert à un prix exceptionnel, correspondant à la valeur de l'évaluation foncière.
Caractéristiques de la propriété :
4 chambres à coucher : Des espaces lumineux et confortables, parfaits pour toute la famille. Sous-sol aménageable : Possibilité d'ajouter 2 chambres supplémentaires, un bureau ou une salle de jeux, selon vos besoins. Salon spacieux : Un lieu convivial pour vos moments de détente ou vos soirées entre amis. Extérieur :
Le terrain offre un espace extérieur agréable pour les activités en plein air. La terrasse est parfaite pour vos barbecues d'été et vos moments de détente au soleil.
Emplacement privilégié :
Cette maison bénéficie d'un emplacement idéal, à quelques pas des écoles, parcs, commerces et transports en commun. Vous profiterez ainsi d'un cadre de vie agréable, tout en étant proche de toutes les commodités nécessaires.
Un prix défiant toute concurrence :
Le prix affiché pour cette propriété est une rareté sur le marché, représentant la juste valeur de l'évaluation foncière. C'est une occasion à saisir pour les acheteurs en quête de qualité et d'espace à Laval.
Contactez-nous dès aujourd'hui :
Ne laissez pas passer cette chance de devenir propriétaire d'une maison spacieuse dans un quartier recherché. Pour plus d'informations ou pour planifier une visite, n'hésitez pas à me contacter. Faites de cette maison votre nouveau foyer !
Sale without legal warranty
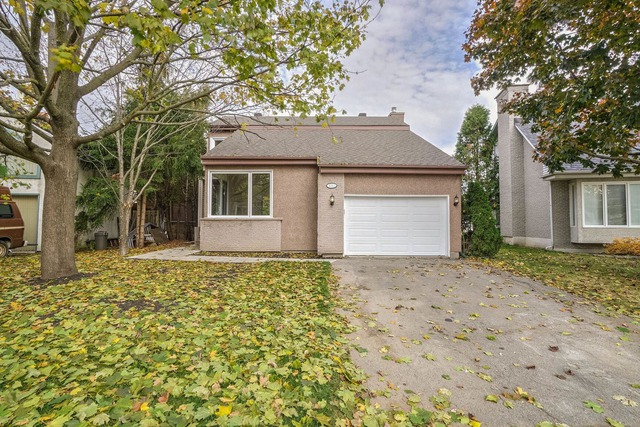
18526306
Information not available
1985
Two or more storey
30 days
6313 Rue de l'Aiglon, Laval (Sainte-Rose), see the map
Elegant Detached Cottage with Modern Comfort & Privacy** Beautifully renovated cottage blending classic charm with contemporary amenities. Open-concept layout with hardwood floors, high ceilings, and solarium-style windows fill the home with natural light. Five bedrooms, including a luxurious master suite, offer ample space upstairs, while a finished basement with a family room, office, and bar add even more convenience. Outside, enjoy a private oasis with a deck, hot tub, and heated inground pool surrounded by cedar walls, all set for turnkey living!
Elegant Detached Cottage with Modern Comfort and Privacy
Discover this beautifully renovated, detached cottage that combines classic elegance with contemporary comfort. Its open-concept design, enhanced with stunning hardwood floors, maximizes space and comfort. High ceilings and spacious rooms create an airy ambiance, while solarium-style windows in the dining and living rooms flood the space with natural light. A charming den offers a peaceful space to work or relax.
The kitchen, equipped with elegant wood cabinets and high-quality modern appliances, offers the possibility for expansion to meet all culinary needs. Upstairs, you'll find four spacious bedrooms, including a luxurious master suite with a private ensuite bathroom. Another full bathroom serves the remaining bedrooms.
The fully finished basement adds considerable living space with a large family room, an office nook, a powder room, and a vast storage area. Additional features include recessed lighting, modern soundproofing, and a mobile bar with a lunch counter, perfect for entertaining or daily use.
Outside, the landscaping is carefully maintained. The front features a widened stone pathway and a double driveway, while the backyard is a true sanctuary with a relaxation area, a secondary deck, a hot tub installation, and a heated inground pool surrounded by 15-foot cedar walls for complete privacy.
**Key Features:** - 18,000 BTU split thermal pump for efficient heating and cooling across both floors. - West-facing living room, capturing beautiful afternoon sunlight. - Electric heat pump for the pool, extending the swimming season. - Recently sanded floors and new windows throughout, offering a true turnkey home.
Don't miss this rare opportunity to make it your own!
**Virtual 3D tour available upon request.**
Viewings begin on October 31, 2024. Offers will be presented on Monday, November 4, 2024. Due to long-distance communication, please keep your offers open for a minimum of 24 hours.
Included: Fixutres, stores, ouvre porte garage. Équipement de piscine, laveuse, secheuse, poele, frigidaire, lave vaisselle, Spa (Fonctionnalité À vérifier), Bar amovible ssl
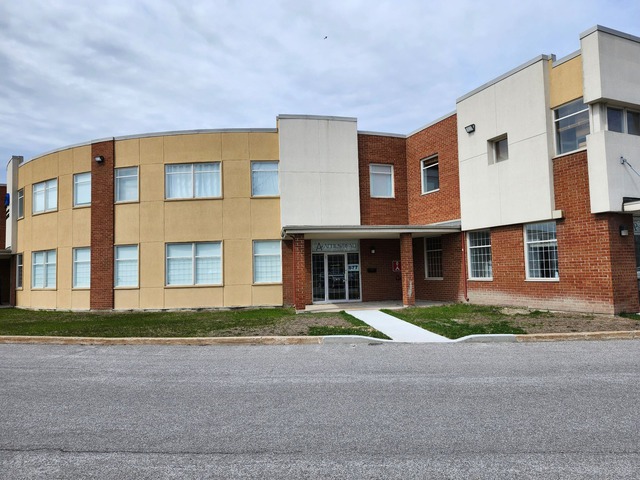
19996829
$477,500 (2024)
2005
Condo industriel
60 days
677 Rue de la Sablière, app. 4, Bois-des-Filion, Laurentides see the map
**Text only available in french.**
Condo commercial et industriel à Vendre. Bureaux aménagés sur 2 étages. Petit espace d'entreposage avec porte niveau sol. Hauteur libre de 22' clair
Sale without legal warranty
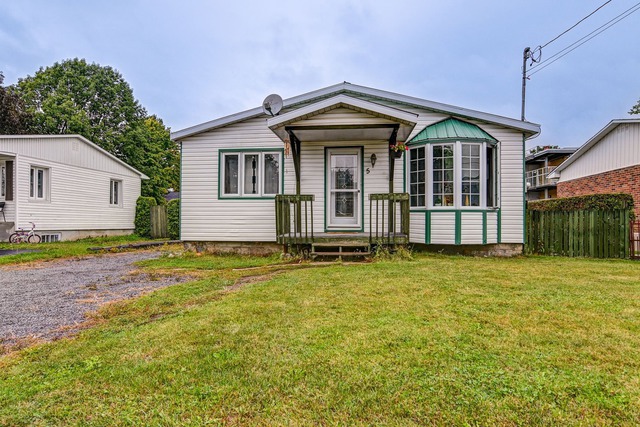
16117915
Information not available
Information not available
Bungalow
Information not available
5 Rue Faillon, Laval (Saint-François), see the map
**Text only available in french.**
Bungalow avec garage détaché, loué jusqu'au 1er juillet 2025. Secteur familial et sécuritaire, à deux pas du pont du vieux terrebonne ou vous trouverez restaurants, terrasse et théâtre.
Visite samedi 13h à 20h et dimanche 10h à 19h avec préavis de 24h.
Maison louée jusqu'au 1er juillet 2025
Date d'occupation: Pour la maison, occupation selon le bail. Pour le garage et le stationnement devant la porte de garage, occupation 1er juillet 2025.
Si vous souhaitez occuper la maison au 1er juillet 2025, vous devriez passer chez le notaire pour devenir propriétaire en 2024 et envoyer avis au locataire avant le 1er janvier 2025.
Proximité de l'école Hébert et École St-Louis. À distance de marche du Parc Masson et parc Lucien-Cartier Piste Cyclable, transport en commun et belles balades sur le bord de la rivières des Mille-Iles.
Included: Aucune inclusion
Excluded: Tous les biens appartenant aux locataires incluant ceux qui sont vissés, collés ou cloués. à l'intérieur ou à l'extérieur du bâtiment.
Sale without legal warranty
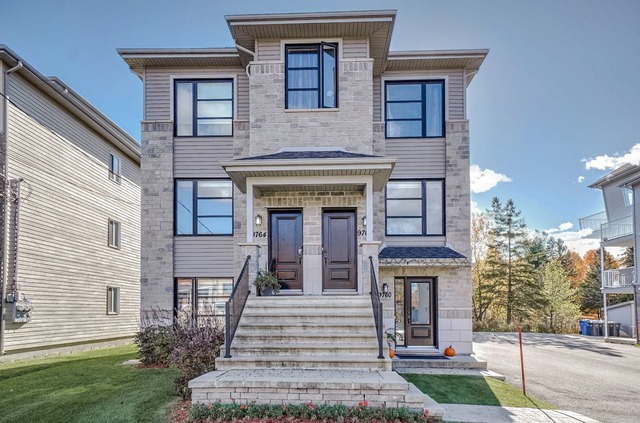
17386723
$251,200 (2024)
2016
2016 construction in high demand for the sector. A magnificent and exceptional condo with beautiful large, bright north-south-east-west rooms. 2 bedrooms, a bathroom with shower and separate bath. Walking distance to services and IGA grocery store. 2 parking lots and an outdoor storage area. A school project will be built behind it according to the city of Mirabel, which ensures green spaces and fewer neighbors for the future. Easy to visit, hurry!
Included: All light fixtures, blinds, dishwasher, wall bed, wall mounted TV brackets.
Excluded: The 2 televisions.
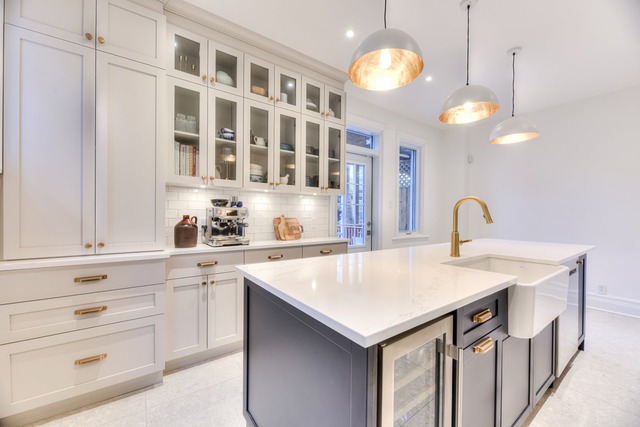
20281482
Information not available
1918
Apartment
67 days
2189 Av. Old Orchard, Montréal (Côte-des-Neiges/Notre-Dame-de-Grâce), see the map
A perfect blend of modernism and historical charm.Magnificent apartment with completely renovated ground floor with top quality materials. Open concept living space, living room, dining room, and kitchen, spacious, bright, and very functional with high ceilings. This property offers 3 bedrooms, and 1 bathroom on more than 1200 sq. ft., and one more bedroom and bathroom can be added in the basement. Splendid terrace at the back. Ideally located on a one-way street lined with mature trees, close to road access and all services. Nothing is missing for an exceptional quality of life!!!
A perfect blend of modernism and historical charm. Welcome to 2189 Old Orchard.
- Extraordinary location on a quiet and peaceful street - Abundant natural light - Spacious dining room adjacent to the living room - 3 bedrooms, small office desk space, and one full bathroom on the main floor (3rd bedroom used as a living room) - Potential of adding another bedroom and bathroom to the basement - All custom lighting fixtures and new spotlights - Sun-drenched front deck - Impressive rear balcony adjacent to the kitchen - New wall-mounted air conditioner with heat pump and a decorative fireplace - New bathroom (bath, toilet, custom vanity and linen cabinet, quartz countertop, ceramic, heated floors) - New kitchen (custom cabinets, quartz countertop, backsplash, ceramic, heated floors) - New kitchen window and backdoor -Complete change of drain pipe under the basement and in front of the house, up to the city line - Added backflow valve and rough plumbing for a bathroom in the basement - Property very well maintained over the years
- A few minutes walk from Vendome Metro and within walking distance of NDG School, Étoile Filante School, Montreal International Primary School, Lower Canada College (LLC), Villa-Maria College, and Marianopolis College, Monkland Village, parks, several daycares, hospital, highway 15.
**1209 square feet of living area on the main floor and 771 square feet in the basement.** Municipal taxes: 51,7 % of 6,413.72. School taxes: 51,7 % of 837.93 Condo fees are 167$ per month for building insurance and reserve fund.
** Undivided; 20% down payment with financing at Caisse Desjardins Notre-Dame-De-Grace
Included: All light fixtures (except for the dining room fixture), the built-in buffet in the dining room, wall A/C unit, the hot water tank, the basement fridge, blinds, curtains, rods, two cameras, and an alarm system (requires internet connection).
Excluded: The light fixture in the dining room, TV mounted on the wall, dishwasher, mirror in the bathroom, and wine fridge.
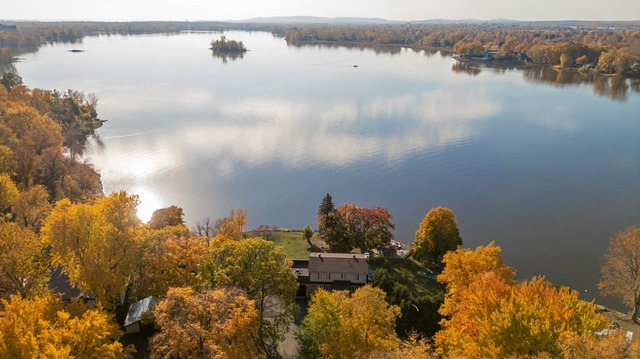
22681968
$742,200 (2025)
1972
Two or more storey
90 days
1340 Rue Chalutier, Laval (Fabreville), see the map
Welcome to this exquisite estate that offers unparalleled living on an almost 40,000 sq ft lot. featuring 354 feet of direct water frontage with breathtaking panoramic views and a tranquil, luxurious ambiance. The beautifully landscaped backyard includes a large solarium, a waterfront patio, a side yard patio, two terraces, and a direct water access, making this property a rare waterfront gem. One garage with high ceilings, the driveway accommodates at least 8 vehicles, offering plenty of parking Situated on the picturesque Rivière des Mille-Îles in Fabreville, this exquisite waterfront estate is a unique opportunity not to be missed
Welcome to 1340 Rue Du Chalutier -- a remarkable waterfront estate offering a truly exceptional lifestyle. This pristine property boasts 108 meters (354 feet) of direct water frontage, providing breathtaking panoramic views and a peaceful, luxurious living experience.
Inside, you'll find a master suite upstairs with a luxurious en-suite bathroom and walk-in closet, accompanied by two additional bedrooms and a second full bathroom. The basement offers a fourth bedroom and another full bathroom, ensuring ample space for family and guests alike.
The main floor is designed to impress, welcoming you with a flood of natural light. It features a spacious living room with a cozy wood fireplace and expansive windows framing picturesque views of the garden and river. The gourmet kitchen showcases a central granite island, a connected dinette, and is complemented by an elegant dining room. Additionally, the extra-large solarium provides a perfect spot to relax and immerse yourself in the natural surroundings. Together, these spaces create an ambiance of warmth and sophistication.
The fully finished basement expands your living space with a large family room, an additional room with a kitchenette, a bedroom, a full bathroom, a cold storage room, and a mechanical room. A convenient garage access point enhances the home's functionality.
This waterfront estate is more than a residence; it's a sanctuary that harmonizes luxury with nature. Contact me to schedule a visit and experience the exceptional lifestyle this property has to offer.
Notice - The living area is according to the municipal evaluation, Excluding the garage and the solarium
Included: Light fixtures, Stores, Range Hood, Mowing tractor, Irrigation system pump and accessories, two wall-mounted ACs in the solarium one is working and one needs reparation, two sheds, two kayaks, two garage door openers.
Getting a sense of your willingness to move out, expressing your expectations as a seller and understanding the market requirements will enrich your selling experience and future purchasing decisions.
Your Sutton realtor is all ears and will work closely with you to understand just how important these personal aspects are to you.
SHOULD I SELL OR BUY FIRST?
Both approaches have their pros and cons but seeing as each situation is unique, there are no right or wrong answers. Contact one of our professionals for personalized assistance!