groupe sutton - excellence inc.
1555 Boulevard De L’Avenir, bur. 100H7S2N5 Laval Itinerary 450-662-3036

With over 130 realtors and a full team of dedicated professionals, Groupe Sutton Excellence is your trusted partner for all your real estate affairs. We put our combined experience and the strength of the Sutton Group to work for you to bring you a turnkey solution that meets your expectations. We are your partners in business, and we will go to great lengths to find the property of your dreams or the right buyer.
Contact us today to lay the foundations of a long-term partnership. Our realtors are looking forward to helping you make your dreams come true.












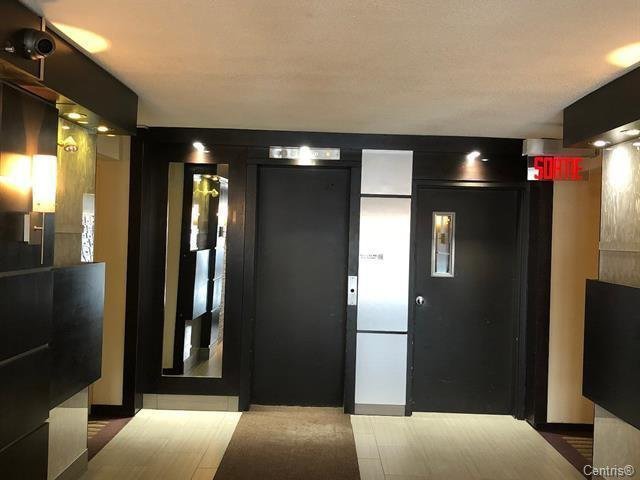
11391688
Information not available
Information not available
Apartment
Information not available
9100 Av. Montesquieu, app. 106, Montréal (Anjou), see the map
**Text only available in french.**
Beau condo en location, bien éclairer avec une grande porte patio deux chambres de bonnes dimensions, conciergerie, place de stationnement et un espace de rangement. Électricité, Chauffage et eau chaude inclus.
Les visites seront le Samedi 18 Mai 2024 entre 13h00 et 14H30 sur rendez-vous.
AJOUT DE L'ADDENDA DANS TOUTE PROMESSE DE LOCATION:
-Le locataire devra fournir au locateur une preuve d'assurance responsabilité civile de minimum 2 millions avant l'occupation
-Excellent score de crédit, références et vérification d'emploi/salaire sont requises dans les cinq (5) jours suivant l'acceptation d'une promesse de location
-Le locataire doit payer 60$ pour les frais de vérification de crédit etc.
-Aucun animal
-Non-fumeur (cela inclus la consommation ainsi que la culture de cannabis qui est interdite)
-Le locataire s'engage à respecter tous les règlements de l'immeuble
-Il est strictement interdit de sous louer cet appartement pour des fins de locations de courtes durées (Airbnb, etc.) ou de longue durée.
Included: Espace de stationnement et un espace de rangement. Electricité, Chauffage et eau chaude inclus.
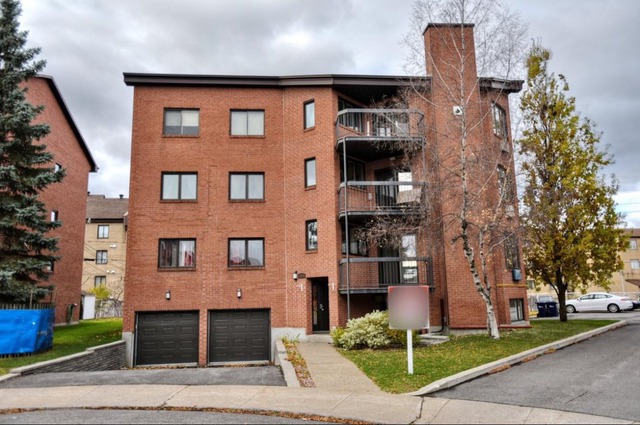
14142439
Information not available
1988
Apartment
Information not available
2020 Rue de Magenta, app. 102, Laval (Vimont), see the map
**Text only available in french.**
Beau grand condo avec vaste halle d'entrée, 2 chambres de bonnes dimensions, grande salle de bain avec bain en coin et douche séparée, salon ensoleillé avec porte patio ouvrant sur balcon privé. Cuisine avec salle a manger séparée. Garage plus une 2ieme place de stationnement en avant. Pres de tous les services, parc, hôpital, école, garderie, centre d'achats, transport et facile d'accès a l'auto. 19 et 440. Le syndicat a replacé la toiture, refaite l'asphalte, le pave-uni dans l'entrée, installer une nouvelle porte d'entrée en avant et a l'arrière et nouvelle porte de garage. Note: Le condo est loué jusqu'au 30 juin 2025.
Note: Les frais de condo mensuel de $220.33 n'inclus pas le paiement du fond de réserve qui est de $396.60 x 2 pour l'année 2024.
Included: Fixtures, ouvre-porte garage
Sale without legal warranty
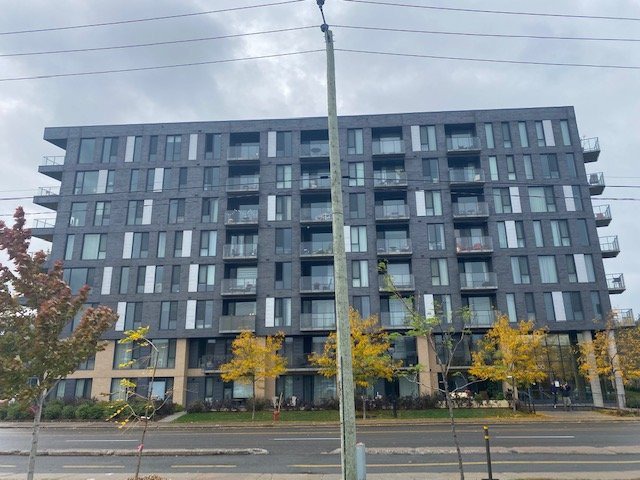
17263470
$302,900 (2024)
2014
Loft / Studio
Information not available
3100 Rue Rachel E., app. 510, Montréal (Rosemont/La Petite-Patrie), see the map
**Text only available in french.**
Projet U31, magnifique studio situé au 5 ème étage vue sur la cour intérieure , belle construction avec matériaux de choix , éléctro inclus , piscine, spa, gym, vue panoramique vers le stade olympique ++++.
Included: Fixtures, fridge, stoves, dishwasher, microwave hood,washer, fryer, wall mounted air conditionner.
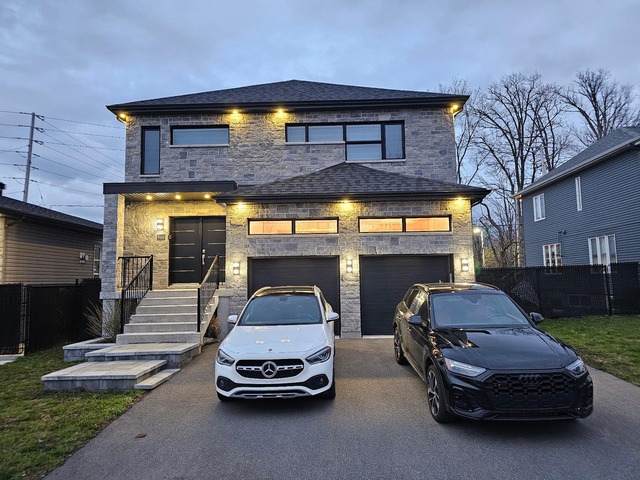
19178712
$644,900 (2023)
2020
Modern luxurious house for sale! Built in 2020 features 4 bedrooms and 3 baths, 1 powder room and a double car garage. This house features all the details you look for in a lavish home! Big open concept kitchen, quartz counter top, double sinks in the kitchen, built-in wine cellar. Hardwood floors all over, High end ceramic, Floating staircase, central heatpump, custom blinds, spotlights everywhere inside and outside. Located in near highway 13, close to all amenities schools, daycare, grocery store and much more.
Luxurious contemporary house for sale!
Built in 2020, this stunning property boasts 4 bedrooms, 3 bathrooms, and 1 powder room.
This property has everything you are looking for!
Big open concept kitchen featuring polyester and thermo finishes, quartz countertops, dual sinks, and a built-in wine cellar, making it the perfect space for entertaining guests.
Hardwood floors throughout the house, complemented by a sleek floating staircase and a modern built-in gas fireplace.
The master bedroom includes an ensuite bathroom with double sinks, a freestanding tub, and a spacious walk-in closet with high-quality doors.
Bathrooms are adorned with high-end ceramic tiles and vanities
Laundry room on the top floor
Ample spotlights illuminate both the interior and exterior of the property.
Modern blinds providing privacy and style
Enjoy modern comforts such as a central heat pump and vacuum system, as well as a double-car garage with an electric door opener and high-end epoxy flooring, perfect for transforming one side into a gym.
Integrated bluetooth sound system controllable from your phone. Each room has it's own speaker that could also be used seperately.
Alarm system controlled from your phone and can be used from anywhere.
Step outside to the backyard oasis featuring a spa on the deck.
Conveniently located near Highway 13, schools, daycare facilities, grocery stores, gas stations, public transportation, and more.
Experience the epitome of luxury living with all the lavish details this home has to offer!
Included: Blinds, Light fixtures, Dishwasher, Cellar, Central vacuum, Spas
Excluded: Gas stove, Televisions in the basement, living room, master bedroom and guest bedroom. Wall clock at the entrance, Frame and decorative mirror
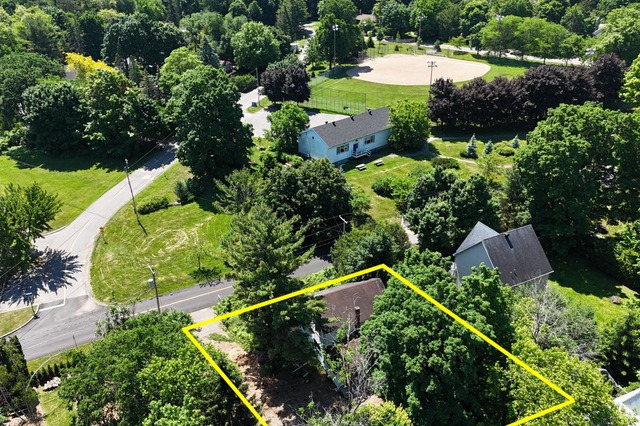
21295570
$427,700 (2024)
Information not available
Sale for land only, building to be demolished at the BUYER'S expense.
Located near 2 tennis courts, baseball, 1 community center with various activities, park, skating rink, public shore, the famous Les Trois-Soleils elementary school, catholic church, pharmacy, clinic, cleaner, creamery, hairdresser, beauty center, gym, walking path, grocery store & bistro style convenience store, 2 soccer fields, municipal swimming pool, wading pool, 2 parks with children's modules, golf, marina with public boat descent, public swimming pool, Oka-St-Hilaire bike path, pizzeria, electronics store, cleaner, daycare.
Sale without legal warranty
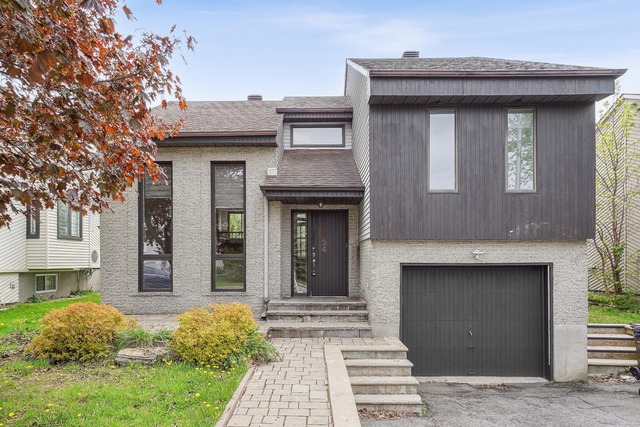
28960396
$435,300 (2024)
1987
Exquisite house for sale! Located in the heart of Chomedey, in a family oriented neighbourhood. Features 4 bedrooms including 1 in the basement, garage, high ceiling living room, big backyard, spotlights, new central heat pump, lots of storage area. Located on a quiet street. Near all amenities. Close to grocery stores, park, public transportation, metro and much more.
Exquisite house for sale!
Nestled in the heart of Chomedey, in a family oriented neighbourhood this remarkable home features 4 bedrooms including 1 in the basement, along with a garage, high ceiling living room, a spacious backyard, and enhanced by spotlights throughout. Additionally, it is equipped with a new central heat pump and ample storage space.
Located on a quiet street this residence enjoys proximity to various amenities such as grocery stores, parks, public transportation, metro station and much more!
Closed entrance Living room with high ceiling windows Big kitchen with lots of cabinets 3 good size bedrooms upstairs Basement boasting a generously sized family room Another bedroom in the basement You can add a second bedroom in the basement Powder room in the basement The backyard provides ample space for outdoor activities, making it ideal for families with children.
Recent renovations include new ceramic flooring in the kitchen and garage entrance, updated floors throughout the upper level, and fresh paint in the garage and selected rooms. Furthermore, all railings on the first floor have been replaced, enhancing both safety and aesthetics.
With its versatile layout, this residence caters to families of all sizes or individuals seeking a conducive environment for remote work.
Included: Light fixtures, blinds, oven
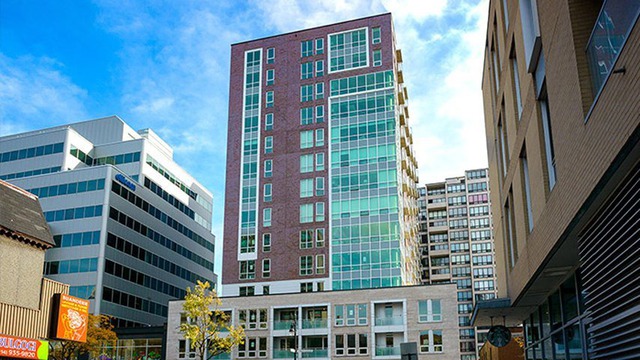
12051250
Information not available
2017
Apartment
Information not available
2117 Rue Tupper, app. 1403, Montréal (Ville-Marie), see the map
Modern unit located on the 14th floor of a building built in 2017. This unit offers you luxury and comfort in one of the most sought after areas on the island of Montreal, a panoramic view of the city, access to a gym and swimming pool, walking distance to metro Atwater, Dawson college, concordia university, restaurants, coffeeshops etc...
Rental:
-Tenant's insurance required 2,000,000$
-Credit investigation required
-The results of the credit report must be satisfactory to the lessor before signing the lease
-Tenants must accept rules of the building
Included: Fridge, dishwasher, microwave, stove, washer, dryer
Excluded: Electricity, heating, internet, cable
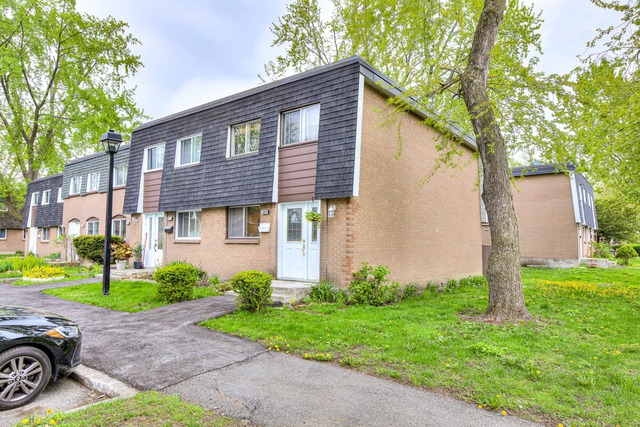
15732371
$373,100 (2021)
1971
Two or more storey
65 days
261Z Rue Andras, Dollard-des-Ormeaux, Montréal see the map
Lovely and very well-maintained CORNER townhouse with 3 bedrooms and 1,5 bathrooms located in the desired sector of DDO with separate living and dining rooms, a large kitchen, and much more!!!AAA location is close to all amenities, and future REM. 1 outdoor parking spot is included. Community heated inground swimming pool.
Rear on market 3 bedrooms corner unit!!! Welcome to 261 Andras !!! Well-maintained corner townhouse offers easy living in a great location :
*** Separate living and dining rooms *** Patio door leads to backyard from the living room for cooking and dining *** Spacious kitchen *** The main floor also includes a convenient powder room *** Staircase leads up to 3 bedrooms and the family bath ***Tranquil and spacious primary bedroom
Close to everything within 10 min drive distance: * REM coming next door * Grocery stores (Metro, Adonis) * Pharmacies (Jean Coutu, Pharmaprix) * SAQ * Banks (BNC, TD, RBC, Scotia) * Restaurants * Cleaners * Champs du parc-nature du Bois-de-Liesse welcome center. Excellent value, a great investment for you and your family.
***Visits will start on Friday, May 17 from 4 -6 pm, Saturday, May 18 from 12 -2 pm, and Sunday, May 19 Open house from 2-4 pm..***
Included: All the light fixtures, and dishwasher.
Excluded: The hot water tank is rented with Hydro Solution and the contract will be assumed by the buyers.
Sale without legal warranty
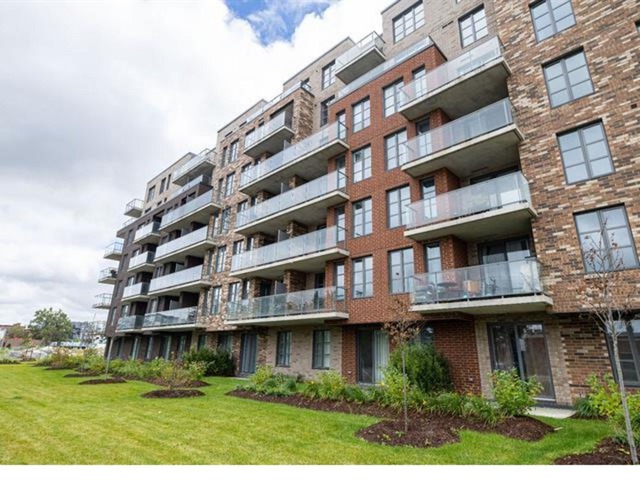
12265500
Information not available
2023
Apartment
15 days
5200 Boul. Henri-Bourassa O., app. 710, Montréal (Saint-Laurent), see the map
New condo for sale in the Curtiss Charlie project. It has an open concept layout with a modern kitchen and open plan living room, 2 bedrooms, balcony. All of this is located at the Henri Bourassa and Marcel-Laurin intersection, a few steps from numerous services, shops, future REM, public transportation, etc. The building includes an indoor pool, gym, community room, roof terrace, interior courtyard and more
New condo for sale in the Curtiss Charlie project. It has an open concept layout with a modern kitchen and open plan living room, 2 bedrooms, balcony. All of this is located at the Henri Bourassa and Marcel-Laurin intersection, a few steps from numerous services, shops, future REM, public transportation, etc. The building includes an indoor pool, gym, community room, roof terrace, interior courtyard and more
Included: Refrigerator, Washer, Dryer, stove, dishwasher
Getting a sense of your willingness to move out, expressing your expectations as a seller and understanding the market requirements will enrich your selling experience and future purchasing decisions.
Your Sutton realtor is all ears and will work closely with you to understand just how important these personal aspects are to you.
SHOULD I SELL OR BUY FIRST?
Both approaches have their pros and cons but seeing as each situation is unique, there are no right or wrong answers. Contact one of our professionals for personalized assistance!