groupe sutton - excellence inc.
1555 Boulevard De L’Avenir, bur. 100H7S2N5 Laval Itinerary 450-662-3036

With over 130 realtors and a full team of dedicated professionals, Groupe Sutton Excellence is your trusted partner for all your real estate affairs. We put our combined experience and the strength of the Sutton Group to work for you to bring you a turnkey solution that meets your expectations. We are your partners in business, and we will go to great lengths to find the property of your dreams or the right buyer.
Contact us today to lay the foundations of a long-term partnership. Our realtors are looking forward to helping you make your dreams come true.












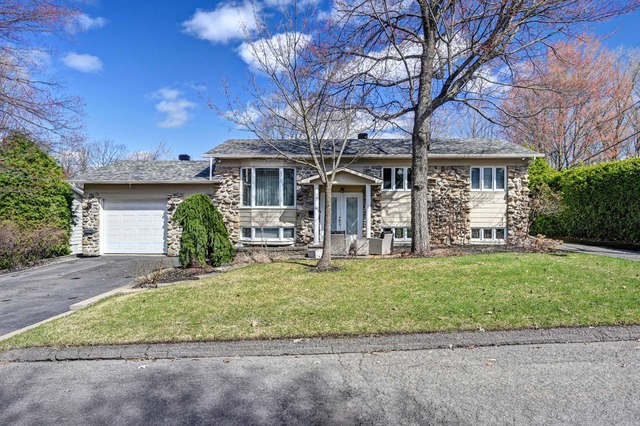
19380302
$374,200 (2024)
1976
Bungalow
Information not available
903 Rue Guy, Saint-Jérôme, Laurentides see the map
**Text only available in french.**
Superbe plain-pied rénové avec garage attaché et logement au sous-sol. Une construction 1976 située dans un secteur résidentiel homogène. Fièrement entretenue, la propriété a bénéficié de plusieurs rénovations importantes au fil des ans. Elle offre 3 chambres à l'étage, une magnifique verrière 4 saisons et un sous-sol aménagé. La cuisine est rénovée, fonctionnelle, bien pensée et tout équipée. Le sous-sol offre une grande salle familiale et logement complet de type 3 1/2. Grand garage de 18' X 22.5'. Chauffage électrique et thermopompe murale. Grand terrain très bien aménagé. 2 Stationnements pavés dont 1 double largeur. Aucun voisin arrière.
Localisation
Propriété avantageusement localisée sur une rue paisible du secteur de Bellefeuille. Ce secteur résidentiel homogène très recherché est idéal pour la famille. Il est situé près de tous les services communautaires et commerces d'usage courant. La propriété bénéficie d'un accès immédiat à l'autoroute 15 et de la proximité du centre-ville de St-Jérôme. Le transport en commun et la gare de train se veulent également des attraits notables. On retrouve aussi tout près, les centres d'achats, commerces de grandes surfaces, écoles, parcs, pistes cyclables etc.
Services à proximité:
-École aux Couleurs-du-Savoir; -École de l'Envolée; -École de la Source; -L'académie Lafontaine; -Bibliothèque du Frère-Marie-Victorin; -CPE les Globules; -Parc de la Source; -Parc régional Rivière-du-Nord et Chutes Wilson. -Cégep Saint-Jérôme; -Hôpital Saint-Jérôme; -Palais de justice; -SmartCentres Saint-Jérôme.
Historique des rénovations
-Isolation de l'entretoit (2022); -Remplacement des 2 galeries en fibre de verre du solarium (2021); -Pavage du stationnement du logement au sous-sol (2016); -Toiture (2016); -Rénovation de la salle bain du logement du sous-sol (2015); -Revêtement de Canexel en façade (2011); -Ajout de la thermopompe (2011); -Rénovation complète de la cuisine (2009); -Fenestration du sous-sol (2009); -Réaménagement de la chambre des maîtres (2007); -Fenestration du RDC (2006); -Refait l'entrée indépendante du logement (2005); -Ajout des gouttières (2005); -Construction du solarium 4 saisons (2004); -Aménagement et ameublement du solarium (2004-2005); -Pavage du stationnement, bordures, murets, trottoirs et patios en pavé uni, plates-bandes etc. (2001-2002); -Revêtement extérieur en pierre en façade du garage (1999); -Porte de garage (1999); -Agrandissement et rénovation de la salle de bain (1998); -Finition du sous-sol logement principal (1994); -Aménagement logement au sous-sol (1991-92); -Construction du garage (1982).
Autres caractéristiques
-Cuisine rénovée et toute équipée avec îlot central; -Salle de bain avec douche indépendante; -Verrière/solarium 4 saisons entièrement meublé offrant une superbe vue sur la cour et les environs; -Moulures O'GEE et éclairage encastré dans plusieurs pièces; -Chauffage électrique et thermopompe murale; -Système d'alarme et aspirateur central; -Sous-sol aménagé: salle familiale, garde-robe de cèdre, chambre froide et rangements; -Logement au sous-sol de type 3 1/2 meublé avec laveuse sécheuse et entrée indépendante; -Le logement est très propre, loué 560$ par mois chauffé éclairé. -Garage de 18' X 22.5' fini, chauffé avec ouvre porte électrique, mezzanine de 4' X 22', descente au sous-sol, porte piétonne, fenestration et sortie extérieure arrière; -Grande cour arrière ceinturée de haies de cèdres matures; -Stationnement pavé double largeur + stationnement pavé privé pour le logement au sous-sol.
AUCUN VOISIN ARRIÈRE
Faites vite !
Included: Logement principal: Luminaires, stores, rideaux et pôles, cuisinière, réfrigérateur, micro-onde, lave-vaisselle, laveuse, sécheuse, système d'alarme, aspirateur central, mobilier du solarium, ouvre porte électrique de garage, BBQ, souffleuse à neige, tondeuse à gazon et chauffe-eau. Logement du sous-sol: Luminaires, stores, meubles et électro-ménagers.
Excluded: Logement principal: Luminaire de la salle à manger. Logement du sous-sol: Meuble de télévision, télévision et bureau de travail.
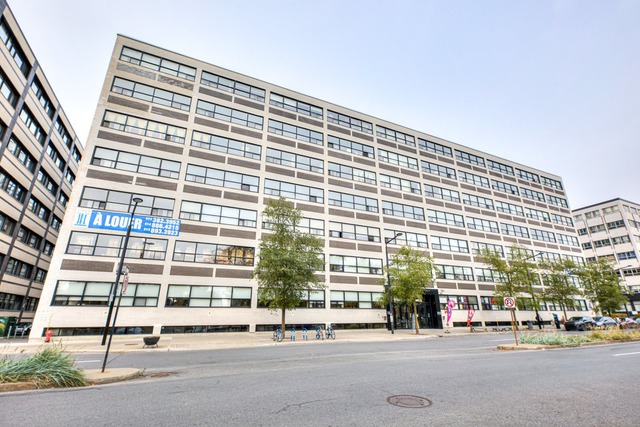
19520409
Information not available
Information not available
Commercial rental space/Office
Information not available
111 Rue Chabanel O., app. 420, Montréal (Ahuntsic-Cartierville), see the map
420, spanning 1258 square feet, is the perfect companion to 419. Linked for seamless continuity, this space provides a unique opportunity to rent a harmonious ensemble suitable for various professional activities. Quick rental possibility!
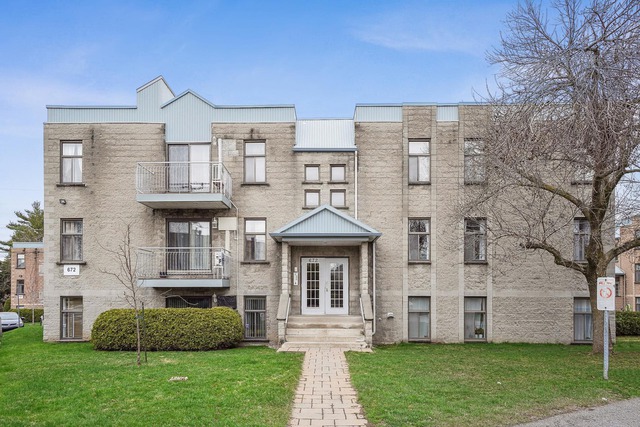
22592788
$205,600 (2023)
1988
Apartment
60 days
672 Mtée Montrougeau, app. 304, Laval (Fabreville), see the map
Amazing condo for sale! Located in the heart of Laval, Fabreville, this condo offers 2 bedrooms and 1 bathroom and 1 exterior parking space. Situated near grocery stores, restaurants, parks, school, highway 15, highway 13 and much more! This condo enjoys abundant sunlight throughout the day! The owner has kept the condo very clean and well maintained.
Amazing condo for sale!
Located in the heart of Laval, Fabreville, this condo offers 2 bedrooms, 1 bathroom and 1 exterior parking space. Situated in a quiet neighbourhood, it offers tranquility and peace.
This condo is in a prime location near an array of amenities including grocery stores, restaurants, parks, schools, public transportation, major highways like the 15, 13, and 440 and much more! This condo ensures convenience at every turn!
Located on the top floor of the building, this condo benefits from its exceptional location enjoying abundant sunlight throughout the day and you do not have to worry about your view ever being blocked!
Inside, you'll find an inviting open concept kitchen, a bright and spacious living area, two generously sized bedrooms, a convenient washer and dryer setup in the closet, extra storage space, and a new electric fireplace.
You also have access to an inground pool outside!
The roof has recently been replaced in 2023
Maintained with care by the owner, this condo is ready to welcome its new occupants!
Included: Fridge, stove, dishwasher, stove hood, light fixtures, blinds (not installed), wall-mounted air conditioning
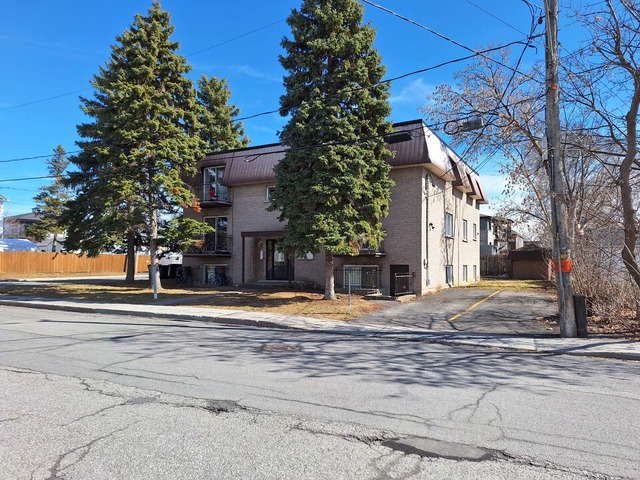
24999971
$805,400 (2024)
1985
6 Units
Information not available
906 Rue Bertrand, Longueuil (Le Vieux-Longueuil), Montérégie see the map
An exceptional investment opportunity awaits you near Cégep Édouard-Montpetit and Vieux-Longueuil. This six-unit apartment building (3 x 4 ½ and 3 x 5 ½) is ideally located just steps away from Longueuil metro and Place Longueuil, providing easy access to the Jacques-Cartier Bridge. Meticulously managed and well-maintained, tenants are responsible for electricity expenses. Each unit comes with a balcony and laundry facilities. Ample parking is available, and the roof was redone in 2016, with all water heaters less than 10 years old. Don't miss out on this opportunity!
Excluded: Tenant Personal Belongings.
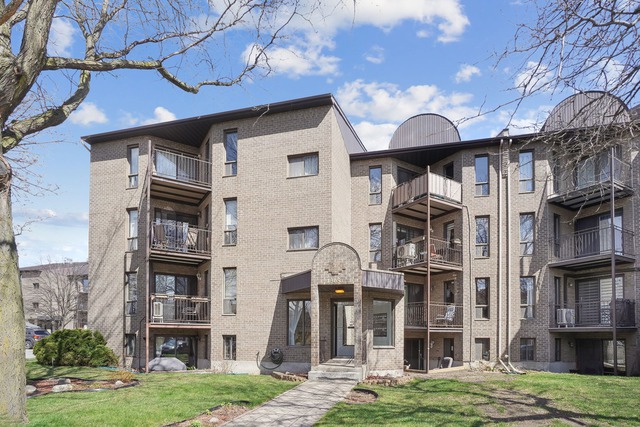
25183987
$196,700 (2021)
1987
Apartment
60 days
1365 Rue Georges-Vermette, app. 2, Montréal (Rivière-des-Prairies/Pointe-aux-Trembles), see the map
Amazing condo for sale! Located in a high in demand area in Montreal's Pointe-aux-Trembles, this condo offers 2 bedrooms, one bathroom and one exterior parking spot. Minutes away from schools, grocery stores, parks, public transport, the metropolitan and much more! Roof was replaced along with all windows. The condo is located on the ground floor. The owner has kept the condo very clean and well-maintained Great opportunity for first time buyers or even investors!
Amazing condo for sale!
Located in a highly sought-after area in Montreal's Pointe-aux-Trembles, this condo offers 2 bedrooms, one bathroom and one exterior parking spot.
This condo is situated in a quiet and serene building, minutes away from schools, grocery stores, parks, public transport, the metropolitan and much more!
The building syndicate ensures efficient management, with recent upgrades including a roof replacement in 2022 and all windows replaced by the syndicate.
This ground-floor condo features a private balcony, an open-concept kitchen and dining area, a spacious living room, two generously sized bedrooms, washer and dryer installation in a closet and an extra room for storage.
Renovations throughout the years include: New faucet and shower faucet in the bathroom in 2017 New counters, cabinets and backsplash in the kitchen in 2016 New hardwood floors in 2009
Meticulously maintained by the owner, this condo presents a fantastic opportunity for first-time buyers or investors alike!
Included: Fridge, oven, washer, dryer, light fixtures, microwave, sofa, classifier
Excluded: Seller's personal effects, dishwasher, dining table, bedroom curtains and curtain rods, closet storage system, electric fireplace
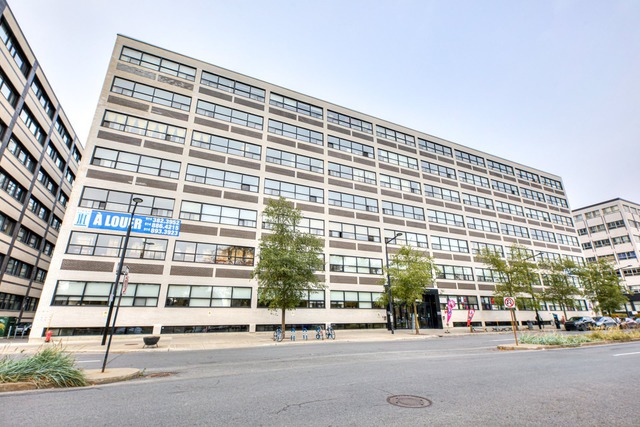
25358821
Information not available
Information not available
Commercial rental space/Office
Information not available
111 Rue Chabanel O., app. 419, Montréal (Ahuntsic-Cartierville), see the map
Explore 419, a 1416 square feet unit currently used as a warehouse but offering much more. Featuring a conference room and offices, this versatile space is connected to 420 to meet all your professional needs.
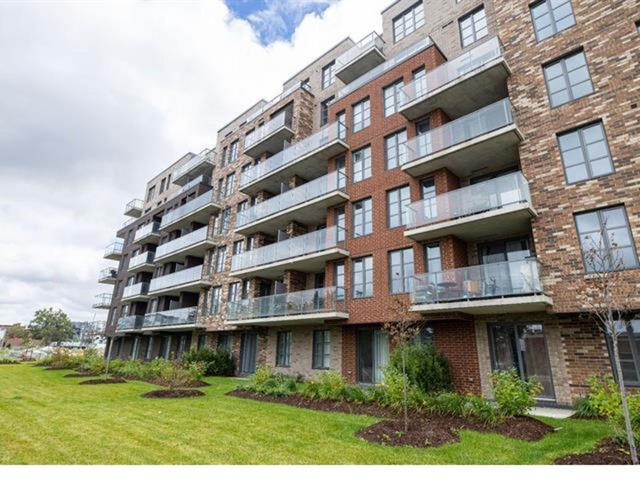
13774365
Information not available
2023
Apartment
15 days
5200 Boul. Henri-Bourassa O., app. 610, Montréal (Saint-Laurent), see the map
Immediate occupancy. New condo for rent in the Curtiss Charlie project. It has an open concept layout with a modern kitchen and open plan living room, 2 bedrooms, balcony. All while being located at the Henri Bourassa and Marcel-Laurent intersection, a few steps from numerous services, shops, future REM, public transportation, etc. The building includes an indoor pool, gym, community room, roof terrace, interior courtyard and more
Immediate occupancy. New condo for rent in the Curtiss Charlie project. It has an open concept layout with a modern kitchen and open plan living room, 2 bedrooms, balcony. All while being located at the Henri Bourassa and Marcel-Laurent intersection, a few steps from numerous services, shops, future REM, public transportation, etc. The building includes an indoor pool, gym, community room, roof terrace, interior courtyard and more
Included: Refrigerator, washer, dryer, dishwasher, stove
Excluded: Electricity, heating, internet, cable, tenant insurance, moving costs
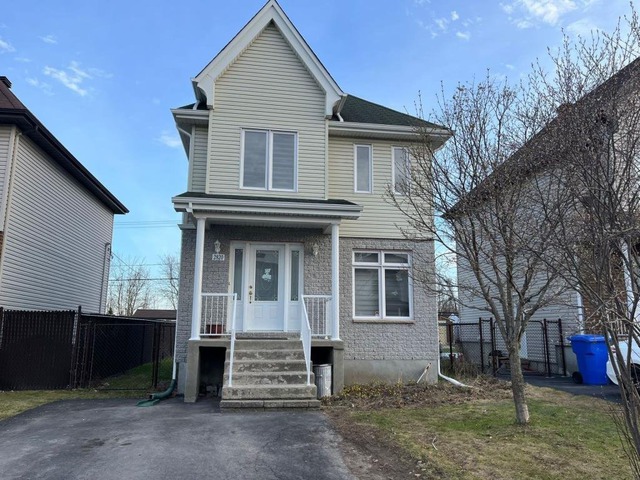
22895667
Information not available
2007
Two or more storey
Information not available
2820 Rue des Amarantes, Vaudreuil-Dorion, Montérégie see the map
**Text only available in french.**
Super belle maison à louer. Dans un quartier familial très tranquille à Vaudreuil-Dorion. 3 chambres à l'étage avec possibilité d'une quatrième dans le sous-sol. Grande cour arrière avec cabanon de bonne grandeur. Espace de stationnement extérieur pouvant contenir 2 voitures (possibilité de mettre un abris auto double). Proche des transports en commun, le train de banlieue, l'autoroute, parc et bien plus. La maison est semi-meublée (Les électroménagers de cuisine et la laveuse-sécheuse sont inclus). Disponible le 1er juillet 2024.
Included: Tous les luminaires, rideaux et stores, hotte de cuisine, réfrigérateur, cuisinière, lave-vaisselle, laveuse et sécheuse, cabanon, réfrigérateur du sous-sol (seulement la partie congélateur est fonctionnelle)
Excluded: Déneigement, électricité, chauffage, eau chaude, internet, assurance locataire (doit être pris en charge par le locataire)
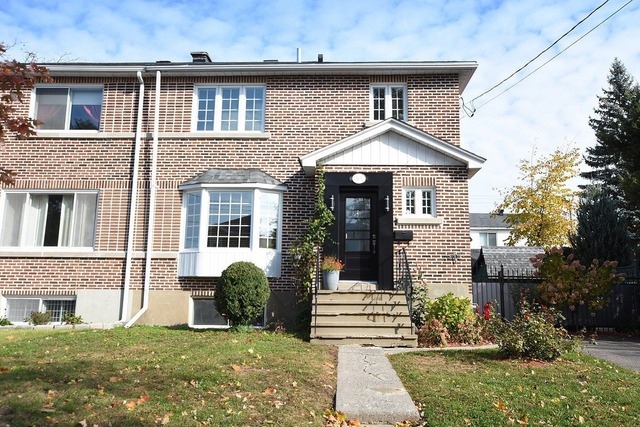
24484702
Information not available
Information not available
Two or more storey
Information not available
765 Rue Marlatt, Montréal (Saint-Laurent), see the map
Nice house on 2 floors including a fully finished basement. Kitchen completely renovated 8 years ago with quality materials. Open concept living room, kitchen and dining room to maximize space. 3 good sized bedrooms with the possibility of a fourth in the basement Located on a quiet street of Ville St-Laurent in Montréal whose neighborhood life is the priority for the municipality.
Only 15 minutes walk to Du College subway station which is 1.2 km away. Several other public transportation including buses and train stations are nearby.
Surrounded by highways 40/15/13/520 Only 10 minutes drive to Pierre Elliott Trudeau Airport
A wide range of services can be found nearby, including several English or French language schools within walking distance: Primary, secondary, St-Laurent and Vanier College, CPE, daycares. Also a variety of grocery stores, fine pastries, Super-Market including Maxi, Super-C, Côte-Vertu Shopping Center or the Central Market.
2 metro stations including College and Côte-Vertu.
Excellent Walk Score of 79
The rental includes:
-Appliances including: stove, refrigerator, dishwasher, microwave, wine cellar built-in, washer, dryer. -Unit air conditioning wall, alarm system directly connected to the central, central vacuum and its accessories, lighting, blinds, large wardrobe Ikea in one of the bedrooms - Patio set with glass table and 6 rattan chairs, gas grill. Are included: connection to an alarm company, parking driveway snow removal and lawn cutting.
The proper functioning of all equipment is not the responsibility of the landlord.
****Not allowed: pets, subletting, Airbnb, smoking, cannabis, drugs.
Included: Stove, refrigerator, dishwasher, washer & dryer, microwave, wine cellar. Wall mounted air conditioning unit, blinds,light fixtures, central vacuum, aluminium patio set, gas barbecue. Services included: alarm system connected to the central, lawn care, snow removal of the parking.
Excluded: Electricity and heating
Getting a sense of your willingness to move out, expressing your expectations as a seller and understanding the market requirements will enrich your selling experience and future purchasing decisions.
Your Sutton realtor is all ears and will work closely with you to understand just how important these personal aspects are to you.
SHOULD I SELL OR BUY FIRST?
Both approaches have their pros and cons but seeing as each situation is unique, there are no right or wrong answers. Contact one of our professionals for personalized assistance!