groupe sutton - excellence inc.
1555 Boulevard De L’Avenir, bur. 100H7S2N5 Laval Itinerary 450-662-3036

With over 130 realtors and a full team of dedicated professionals, Groupe Sutton Excellence is your trusted partner for all your real estate affairs. We put our combined experience and the strength of the Sutton Group to work for you to bring you a turnkey solution that meets your expectations. We are your partners in business, and we will go to great lengths to find the property of your dreams or the right buyer.
Contact us today to lay the foundations of a long-term partnership. Our realtors are looking forward to helping you make your dreams come true.












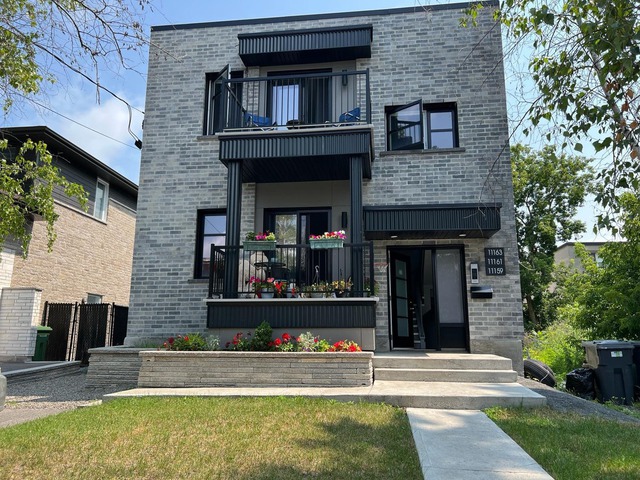
17259427
Information not available
1934
Apartment
Information not available
11159 Av. Plaza, Montréal (Montréal-Nord), see the map
A beautiful and well-sized 3 1/2 unit situated in the basement of a totally renovated triplex, This unit has an open-concept living area with a dining room and a renovated kitchen. Also, it offers one closed bedroom, renovated bathroom, Close to all amenities: shopping centers, parks, schools, daycares, hospitals, bd Henri Bourassa and bd Pie-IX, This property will definitely satisfy your taste and needs. Call for a visit.
Totally renovated 3 1/2 apartment situated in the basement of a totally renovated triplex since only three years, this apartment is located in a quiet neighbourhood, and its excellent location gives you quick access to all that you may need for transportation, Schools, daycare, Hospitals, shopping, and other daily services. - Open living concept includes a living room with a tastefully finished kitchen sided by a dining room. - One closed bedroom. - Elegant one full bathroom with Laundry space. - The apartment was totally renovated: floors, windows, kitchen, bathroom, and Light fixtures. - The property is ready for occupancy on July 1st. - The lease should be 12 months or more. - Minimum 24 hours notice for visits. - The owner allow only one pet(a cat or small dog) in each apartment - The owners does not allow short-term sublease or Airbnb - Tenants should acknowledge and sign the annex G, which includes the additional conditions of the landlord.
**The landlord conditions and regulations** All the following conditions and regulations mentioned below shall be attached to the lease and will form an integral part of the lease: -1- the lessor will do a credit check for the potential tenants and use the COMPLETE PRERENTAL REFERENCE FORM, at the same time the tenants need to provide a proof of income, all of which must be to the satisfaction of the Landlord at its sole discretion. -2- The Tenant shall deliver the Premises and the furniture to the Landlord at the end of the lease in the same condition as they were in at the beginning of the lease, except for normal wear and tear. The Tenant shall be required to remedy any damages professionally before leaving the premises. -3- A personal property insurance and a liability insurance with a minimum coverage of $ 2,000,000 must be provided by the tenants before moving in date -4- No modification of any kind is permitted to the rented property. -5- No painting is allowed without written permission of the owner. -6- Non-smoking property: tobacco, vaping, shisha and marijuana are not allowed to be consumed in the property. However consuming medical marijuana with a vaporizer or in cannabis edibles, tonics, or concentrates is permitted with a medical proof. -7- No medical or recreational marijuana are allowed to be grown in the property -8- Only the Tenants and their children if applicable will occupy the Premises. -9- The owners allow only one pet ( cat or small dog ) in each apartment -10- The owners does not allow short term subleases or Airbnb -11- In case of subleases, the lessor will do the same verifications mentioned above in # 1 for any potential sublease tenants, and it must be to the satisfaction of the landlord at its sole discretion.
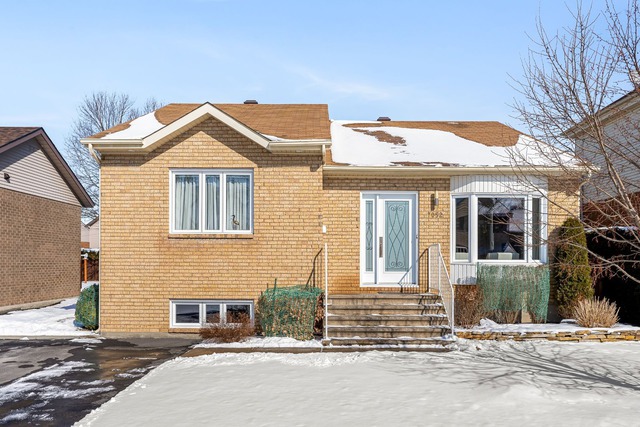
12628018
$401,900 (2022)
1991
Bungalow
Information not available
7052 Rue des Tulipes, Longueuil (Saint-Hubert), Montérégie see the map
Nestled in the heart of the sought-after Parc de le Cité neighborhood, this meticulously renovated bungalow offers an unparalleled blend of modern comfort, timeless charm, and natural beauty. Upstairs, you'll find 3 bedrooms, 1 spacious bathroom with a huge whirlpool tub, and a living room boasting abundant natural light throughout the day. Escape to your expansive backyard, lined with tall hedges and well maintained landscaping, for absolute privacy and relaxation. Don't miss your chance to make this exquisite residence your next home. Occupanvy date flexible.
INTERIOR FEATURES
Spacious Bedrooms - Three generously sized bedrooms on the main floor provide ample space for a growing family.
Sleek Bathroom - A beautifully appointed bathroom awaits, featuring a 2 person bathtub, and a soothing ambiance for your daily pampering rituals.
Inviting Living Spaces - Step inside to discover an inviting living area, where gleaming hardwood floors, high ceilings, and huge windows create an atmosphere of warmth and sophistication.
Gourmet Kitchen - The contemporary kitchen boasts custom cabinetry, ample countertop space, stainless steel appliances, and a convenient breakfast bar for casual dining and entertaining.
Versatile Basement - Descend into the spacious basement where the possibilities are endless. This perfectly appointed lower level is designed for relaxation, leisure, and storage. The versatile space features a powder room with washer and dryer (option to add a shower), a windowless bedroom, a game room complete with a pool table, and a family room ideal for your home theater setup. You'll even find a cocktail area (wet bar) for entertaining evenings.
EXTERIOR FEATURES:
Private Backyard - Escape to your own private paradise in the expansive backyard, enveloped by towering hedges and lush landscaping for ultimate privacy and seclusion.
Heated Pool and Spa - Immerse yourself in luxury and tranquility with a heated pool and spa, where you can indulge in leisurely swims, all year-round.
Exterior Dining - Entertain in style on the spacious patio, completed with a gazebo, perfect for hosting summertime soirées and weekend gatherings with family and friends.
PRIME LOCATION:
Convenient Amenities - Enjoy the convenience of nearby amenities, including parks, playgrounds, schools, shopping, dining, and entertainment options, all within easy reach.
Nature Trails - Embark on outdoor adventures just steps from your doorstep, with access to scenic nature trails, wooded forests, and meandering pathways ideal for exploring the great outdoors.
Included: Appliances, Light fixtures, Curtain rods and curtains, Pool table and accessories, Thermopompe in the living room, Pool and accessories, Pool thermopompe, Spa and accessories, Spa cover, Central vacuum, Water heater.
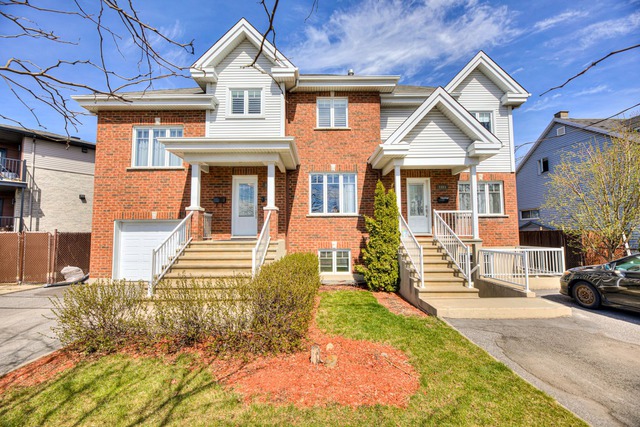
14174174
$890,800 (2024)
2010
Triplex
90 days
1851 - 1855 Boul. Manseau, Longueuil (Le Vieux-Longueuil), Montérégie see the map
Rare opportunity for investors or owner-occupiers! Stunning triplex with an intergenerational unit, comprising three distinct addresses. The two units at 1853-1855 are stacked to the right of the building, while 1851 has no upper neighbor. Ideally located in an exceptional area of Longueuil, close to numerous amenities including schools, Charles-Lemoyne Hospital, and much more. Quick access to public transportation (RTL) and Boulevard Taschereau leading directly to the Jacques-Cartier Bridge, Longueuil Terminus, and Place Longueuil!
*Main Features:*
- Superior construction in 2010. - Units 1853-1855 are stacked to the right of the building, ensuring tranquility with no neighbors above 1851. - Bachelor unit with independent entrance, doorbell, intercom, and private terrace. - Potential for multi-generational living.
*1851:*
- Oak flooring and cabinets, along with ceramic flooring. - Polyurethane foam insulation for superior soundproofing. - Gas fireplace (operates at 12 volts during power outages). - High-quality central heating and air conditioning (heat pump). - Garage with side exit, accommodating 1 car with 4 outdoor parking spaces. - Main unit with 6 1/2 rooms spread over three floors, including a bachelor unit.
*1853:*
- 6 1/2-room unit on 2 levels with open concept living room, kitchen, and dining area. - 3 bedrooms, 2 parking spaces, and an outdoor storage area.
*1855:*
- 4 1/2-room unit located in the basement with open concept living room and dining area. - Fully equipped kitchen with access to a balcony and fenced backyard. - 2 bedrooms, a bathroom, and a powder room. - 2 parking spaces and an outdoor storage area.
A must-see property!
Included: Fixtures, lighting fixtures, blinds, curtain rods, curtains, exterior pergola on the side of 1851. Lighting fixtures, poles, and curtains for the units (1853-1855). Electric charging station.
Excluded: Dishwasher, tenant's personal belongings, spa.
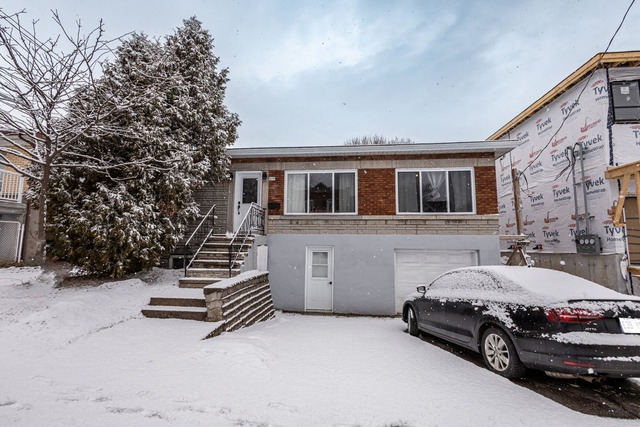
14720750
$450,500 (2023)
1952
Bungalow
45 days
3091 Rue St-Donat, Montréal (Mercier/Hochelaga-Maisonneuve), see the map
Splendid 3 bedroom house with enough space in the basement to make one or two more. Located on a one-way street and close to everything, less than 10 minutes walk from the Honoré Beaugrand metro station. The ground floor has been extensively renovated, notably the kitchen with wooden cabinets as well as the bathroom. The large exterior windows as well as the 2 front doors are also recent. Come to see!
OTHER RELEVANT INFORMATION: Renovations: *Insulation *Roof *Plumbing *Floors *Bathroom *Electrical panel
Excluded: lave-vaisselle
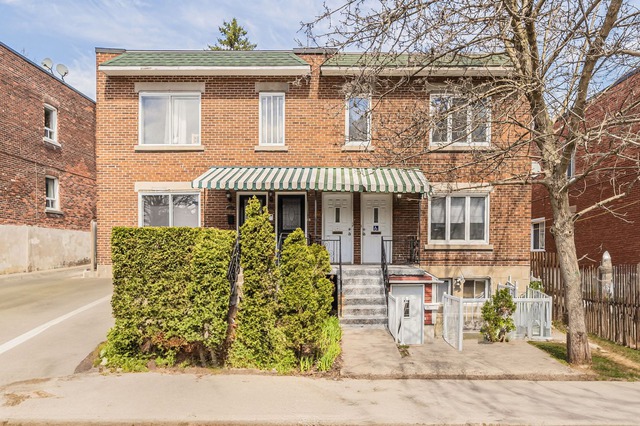
15823791
$705,900 (2024)
1947
Triplex
Information not available
2445 - 2449 Av. Benny, Montréal (Côte-des-Neiges/Notre-Dame-de-Grâce), see the map
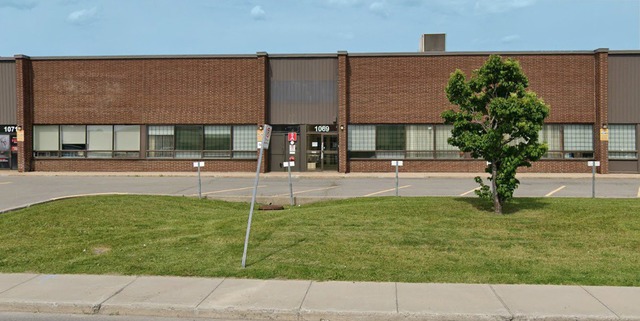
16815862
Information not available
1975
Industrial space leasing
30 days
1069 Rue Bégin, app. 1, Montréal (Saint-Laurent), see the map
Industrial & Office Space for Lease in a Prime Location! Looking for the perfect space for your business? Consider 1069 rue Bégin in St-Laurent! This property offers 9,000 sq.ft. of combined industrial and office space, ideal for a variety of business needs. With a competitive rental rate of $14 net per sq.ft. and Opex of $ 5.90 per sq.ft., it's a cost-effective solution for expanding your operations. Featuring 2 loading docks and 19' clear height. Close proximity to the airport and highways 13, 15, and 40. Don't miss out on this exceptional opportunity to elevate your business presence!
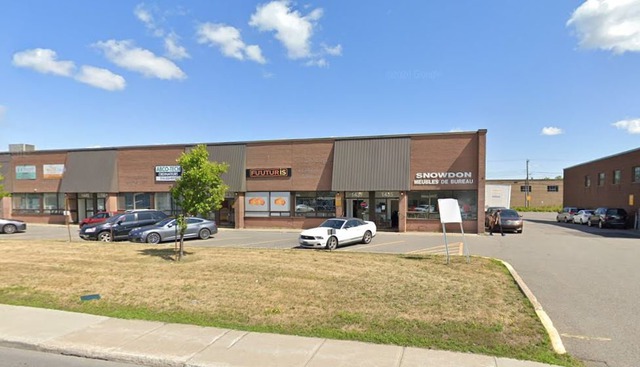
18568573
Information not available
1974
Industrial space leasing
30 days
1437 Rue Bégin, Montréal (Saint-Laurent), see the map
Discover our exceptional leasing opportunity at 1437 rue Bégin! Featuring 1,000 sq.ft. of industrial space and 1,000 sq.ft. of office space, along with 1 loading dock and a clear height of 19 feet, this prime location offers optimal accessibility near the airport and highways 13, 15, and 40. Available as of May 15th, 2024. Opex $6.16 per sq.ft. Don't miss out on this opportunity!
Getting a sense of your willingness to move out, expressing your expectations as a seller and understanding the market requirements will enrich your selling experience and future purchasing decisions.
Your Sutton realtor is all ears and will work closely with you to understand just how important these personal aspects are to you.
SHOULD I SELL OR BUY FIRST?
Both approaches have their pros and cons but seeing as each situation is unique, there are no right or wrong answers. Contact one of our professionals for personalized assistance!